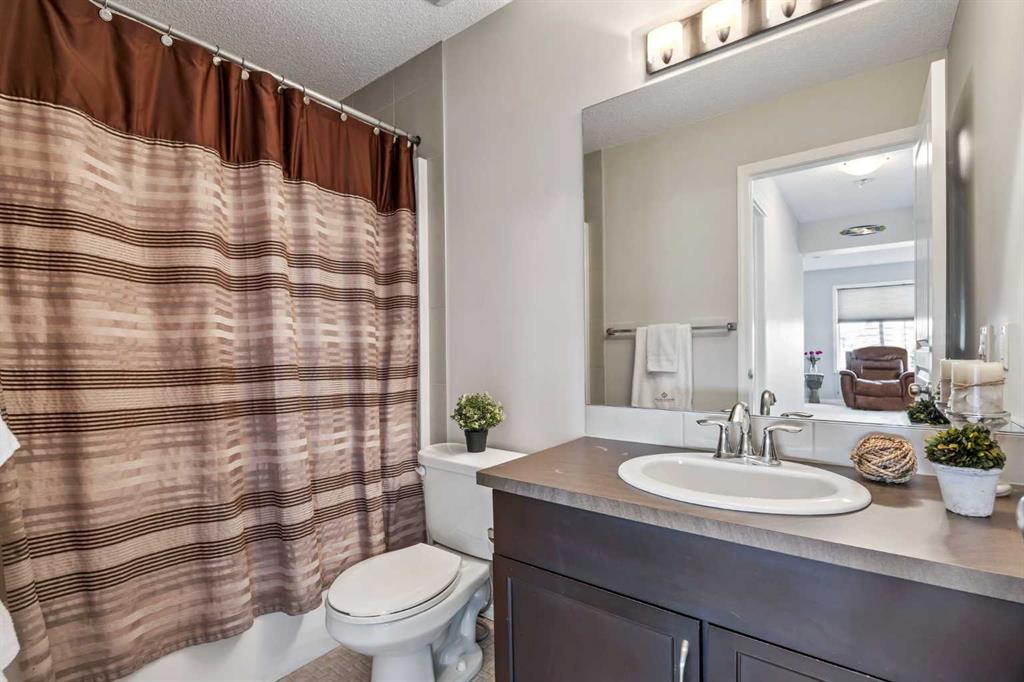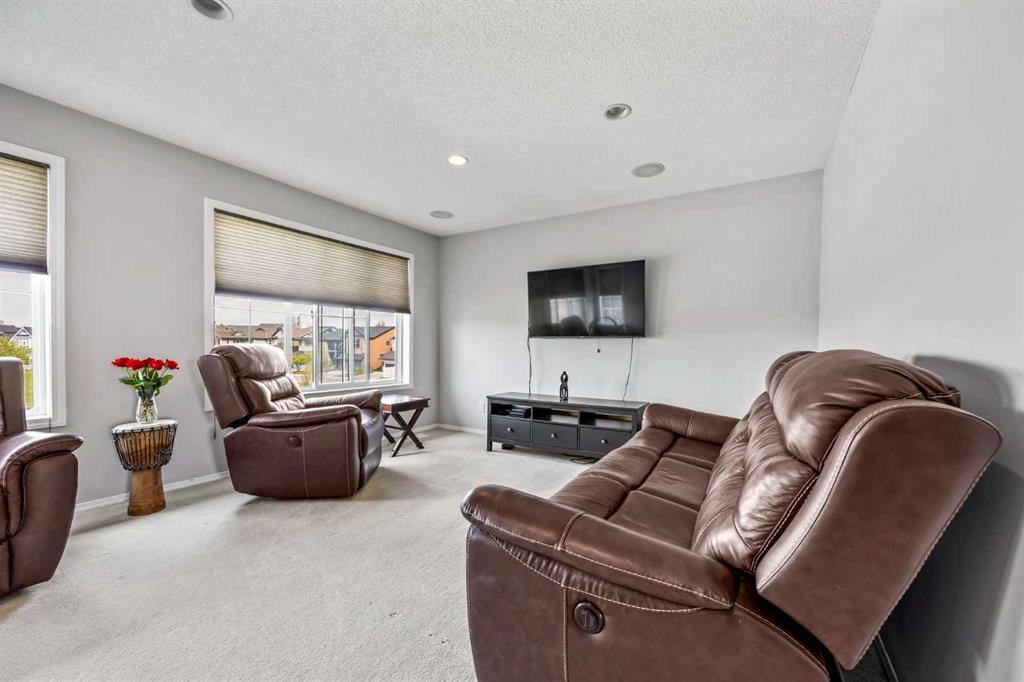Claudia Hernandez / CIR Realty
51 Auburn Glen Way SE, House for sale in Auburn Bay Calgary , Alberta , T3M0L4
MLS® # A2221519
Welcome to your new home in the highly sought-after lake community of Auburn Bay, where lifestyle and comfort come together in perfect harmony. This beautifully maintained detached home with a double attached garage offers more than 3,000 sqft of thoughtfully designed living space, perfect for families! Step inside to discover 9-foot ceilings and hardwood flooring throughout the sun-soaked main level. At the front of the home, a dedicated office space features a built-in double desk with ample storage cabi...
Essential Information
-
MLS® #
A2221519
-
Partial Bathrooms
1
-
Property Type
Detached
-
Full Bathrooms
2
-
Year Built
2010
-
Property Style
2 Storey
Community Information
-
Postal Code
T3M0L4
Services & Amenities
-
Parking
Double Garage Attached
Interior
-
Floor Finish
CarpetHardwoodLinoleum
-
Interior Feature
Granite CountersKitchen IslandOpen FloorplanPantryWalk-In Closet(s)
-
Heating
Forced AirNatural Gas
Exterior
-
Lot/Exterior Features
Other
-
Construction
Vinyl Siding
-
Roof
Asphalt Shingle
Additional Details
-
Zoning
R-G
$3188/month
Est. Monthly Payment













































