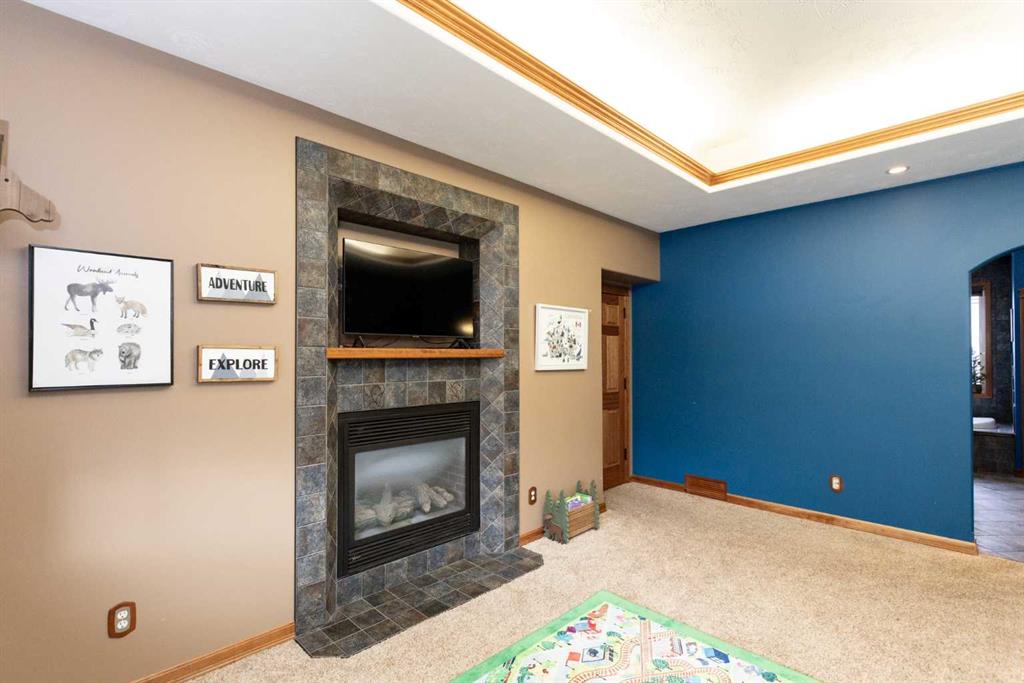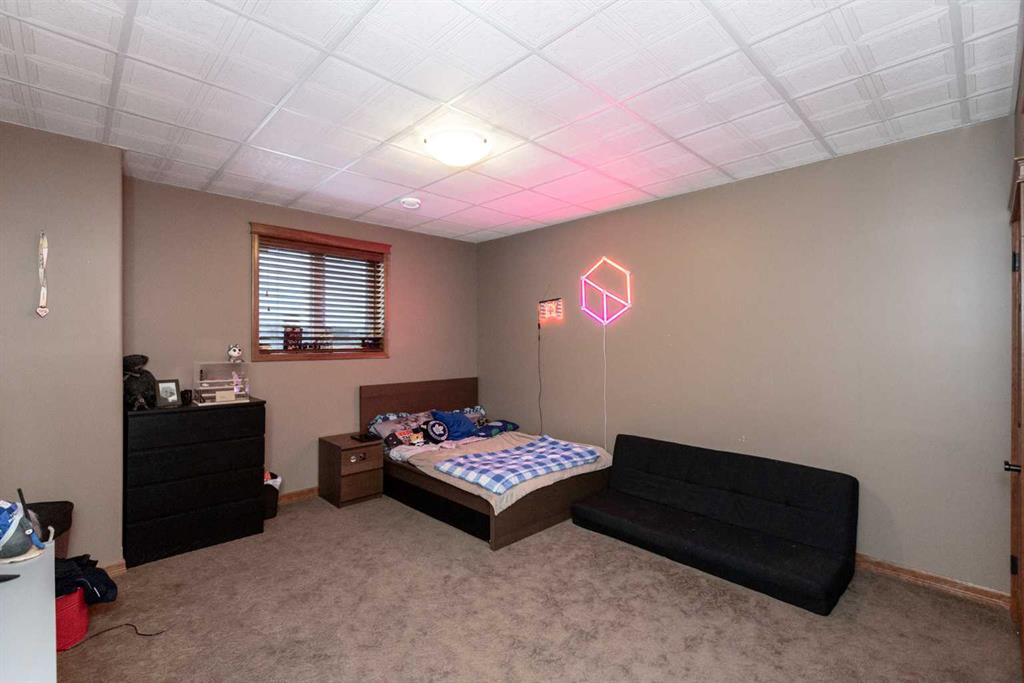Lindsey Forget / Royal Lepage Network Realty Corp.
5104 55 StreetClose , House for sale in NONE Eckville , Alberta , T0M 0X0
MLS® # A2183453
Ready to embrace the tranquility of country living without the hassle of extensive yard work? Look no further! This executive-style bungalow offers the perfect blend of luxury, comfort, and peaceful living, all while backing onto a serene treed area and expansive farmland. It’s the ideal retreat for those seeking a low-maintenance lifestyle in a picturesque setting. This home features 5 Large Bedrooms & 4 Bathrooms. This home stands out with its impressive curb appeal and high-end finishes throughout. Fro...
Essential Information
-
MLS® #
A2183453
-
Partial Bathrooms
1
-
Property Type
Detached
-
Full Bathrooms
3
-
Year Built
2008
-
Property Style
Bungalow
Community Information
-
Postal Code
T0M 0X0
Services & Amenities
-
Parking
Concrete DrivewayDouble Garage AttachedGarage Door OpenerHeated GarageInsulatedOff StreetOversizedParking PadRV Access/Parking
Interior
-
Floor Finish
CarpetHardwoodTile
-
Interior Feature
BarBookcasesBreakfast BarCeiling Fan(s)Closet OrganizersGranite CountersHigh CeilingsJetted TubKitchen IslandNo Smoking HomePantryStorageVinyl WindowsWalk-In Closet(s)Wired for Sound
-
Heating
In FloorFireplace(s)Forced Air
Exterior
-
Lot/Exterior Features
BBQ gas linePrivate Yard
-
Construction
BrickConcreteStuccoWood Frame
-
Roof
Asphalt Shingle
Additional Details
-
Zoning
R1
$3074/month
Est. Monthly Payment


















































