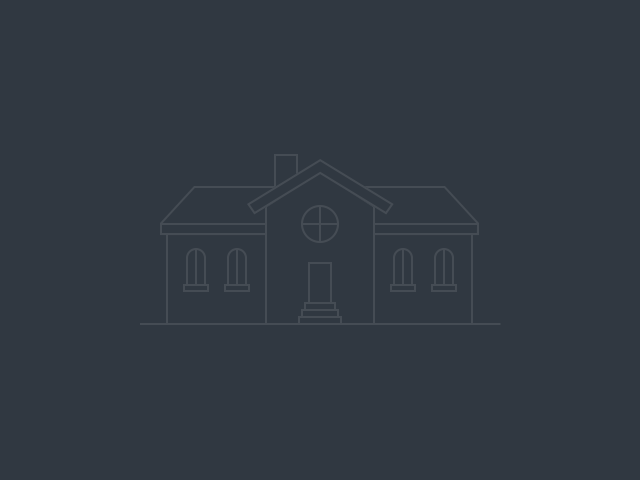Mike Hickey / First Place Realty
520 Harrison Court , House for sale in NONE Crossfield , Alberta , T0M 0S0
MLS® # A2216179
Backing onto a green space and park sits this beautiful, move-in ready 4 bedroom home loaded with upgrades! Great curb appeal with an oversized, fully insulated and finished garage that includes a radiant gas heater, mezzanine storage, a workbench, storage cabinets, 20 amp electrical on all the walls and a side entrance to the backyard for ultimate convenience. Inside over 2,300 sq. ft. of developed space is the perfect retreat for any busy family. Heated tile flooring in the soaring foyer keeps toes warm a...
Essential Information
-
MLS® #
A2216179
-
Year Built
2014
-
Property Style
Bi-Level
-
Full Bathrooms
3
-
Property Type
Detached
Community Information
-
Postal Code
T0M 0S0
Services & Amenities
-
Parking
Double Garage AttachedHeated GarageInsulatedOversized
Interior
-
Floor Finish
CarpetHardwoodTileVinyl
-
Interior Feature
Breakfast BarBuilt-in FeaturesCeiling Fan(s)Granite CountersHigh CeilingsLow Flow Plumbing FixturesOpen FloorplanPantryRecessed LightingSoaking TubStorage
-
Heating
Forced AirNatural Gas
Exterior
-
Lot/Exterior Features
LightingPrivate Yard
-
Construction
StoneVinyl SidingWood Frame
-
Roof
Asphalt Shingle
Additional Details
-
Zoning
R-1A
$3120/month
Est. Monthly Payment



















































