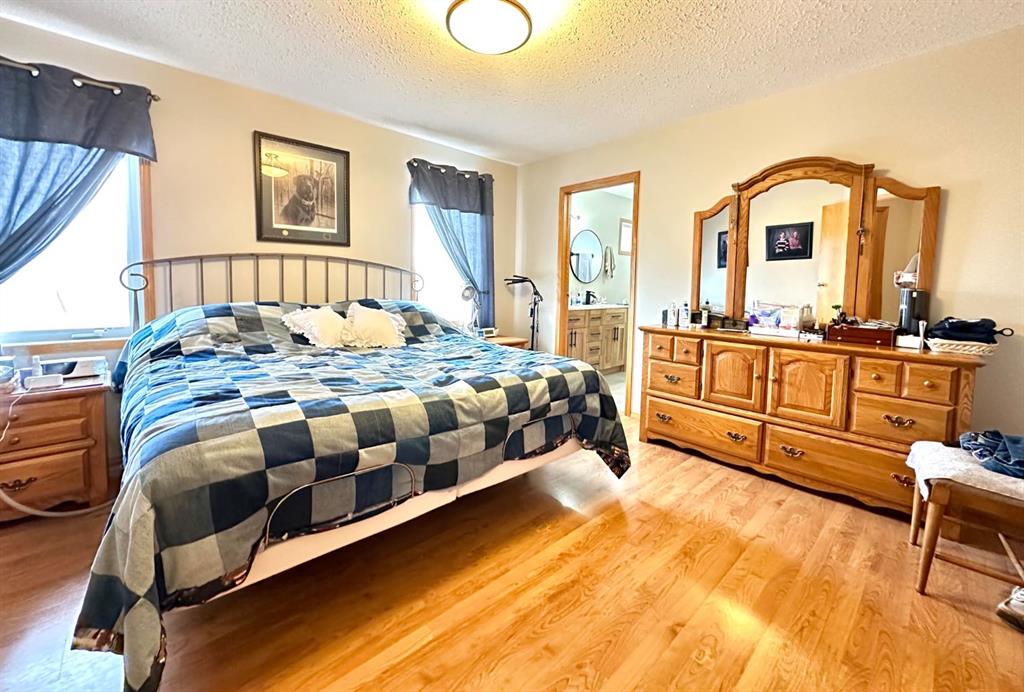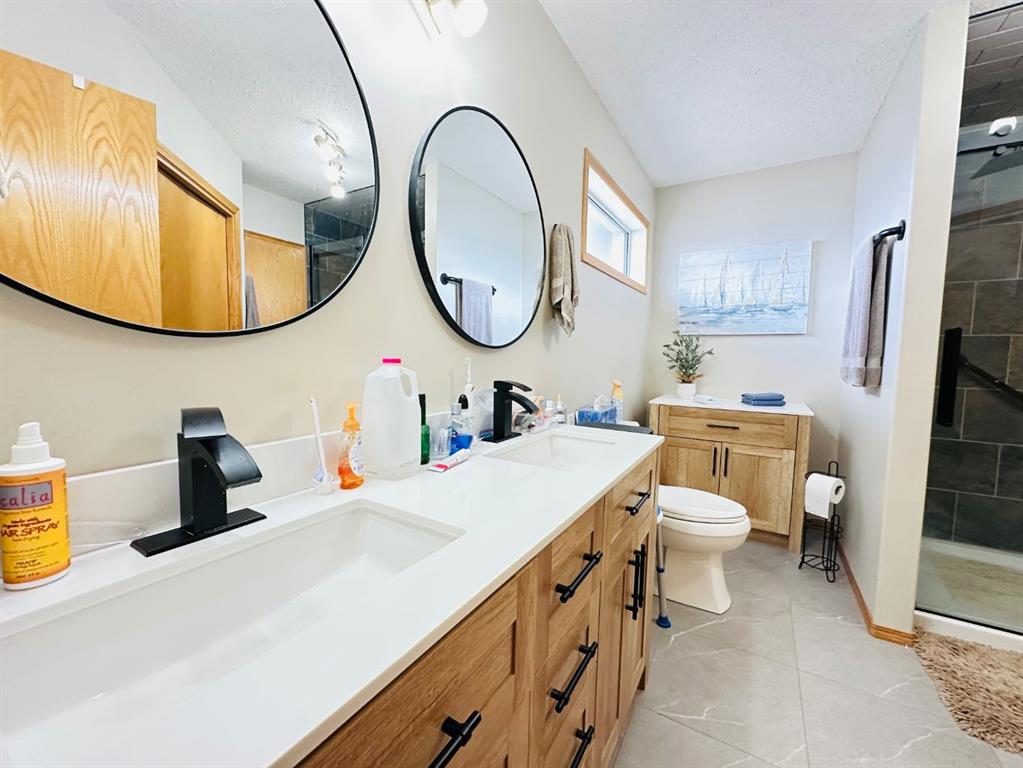Wendy Wowk / eXp Realty (Lloyd)
5218 50A Street , House for sale in Kitscoty Kitscoty , Alberta , T0B 2P0
MLS® # A2215102
Welcome to executive living on this quiet Kitscoty cul-de-sac. This stunning 1347 sqft home is sure to please from the large entry with vaulted ceilings to the expansive open space housing the living room, dining area and kitchen. Gorgeous natural wood cabinetry with high end Dekton Quartz counters, known for beauty and durability. A handy main level laundry in a 2pc bathroom. The primary bedroom has a walk- in closet and a gorgeous all new ensuite with glass and tile walk-in shower. The lower level with i...
Essential Information
-
MLS® #
A2215102
-
Partial Bathrooms
1
-
Property Type
Detached
-
Full Bathrooms
2
-
Year Built
2004
-
Property Style
Bi-Level
Community Information
-
Postal Code
T0B 2P0
Services & Amenities
-
Parking
Additional ParkingConcrete DrivewayDouble Garage AttachedFront DriveGarage Door OpenerGarage Faces FrontOversized
Interior
-
Floor Finish
CarpetLaminateLinoleum
-
Interior Feature
Double VanityOpen FloorplanPantryQuartz CountersSump Pump(s)Vaulted Ceiling(s)Walk-In Closet(s)
-
Heating
Forced AirNatural Gas
Exterior
-
Lot/Exterior Features
None
-
Construction
Wood Frame
-
Roof
Asphalt Shingle
Additional Details
-
Zoning
R1
$1904/month
Est. Monthly Payment



























