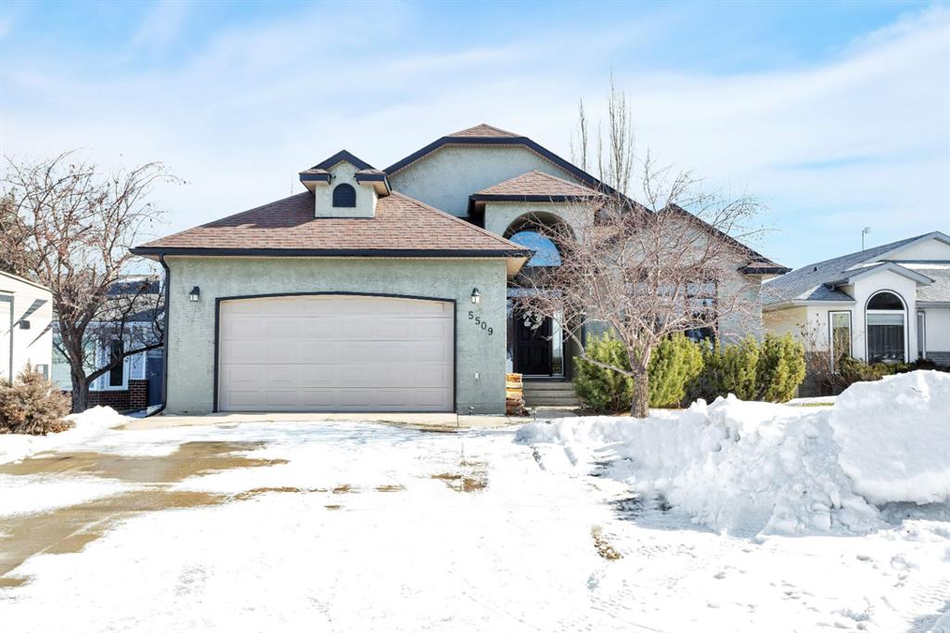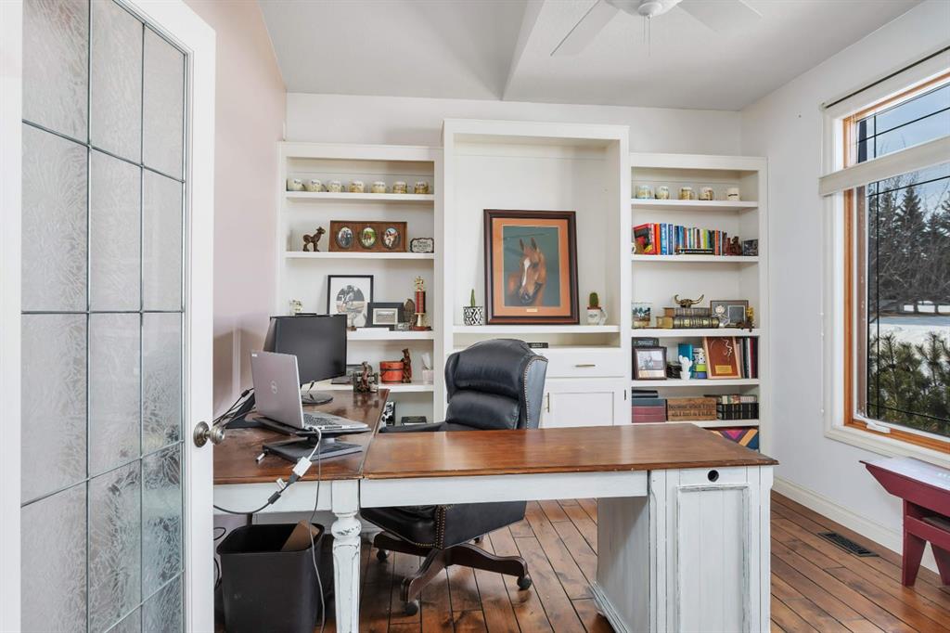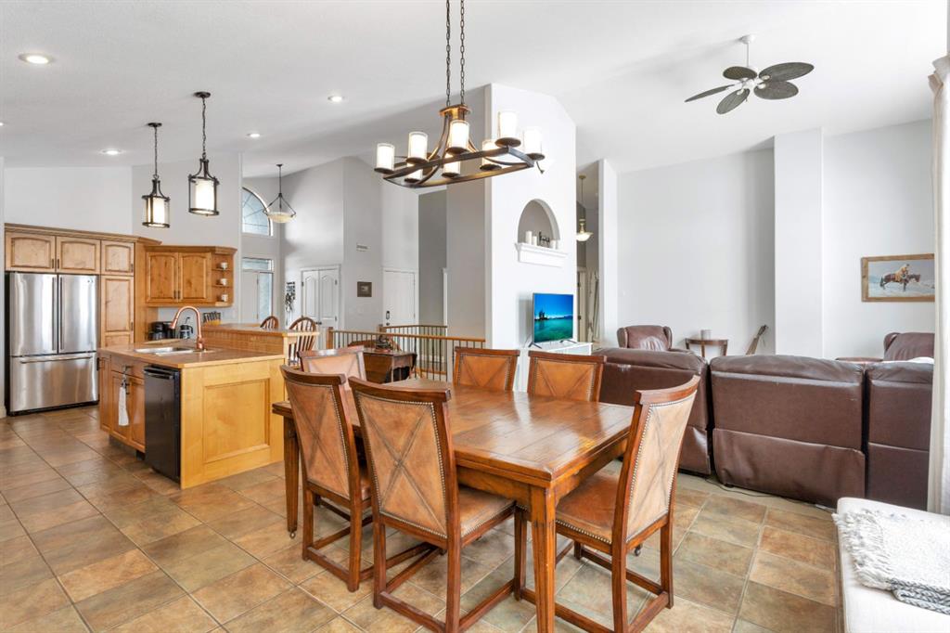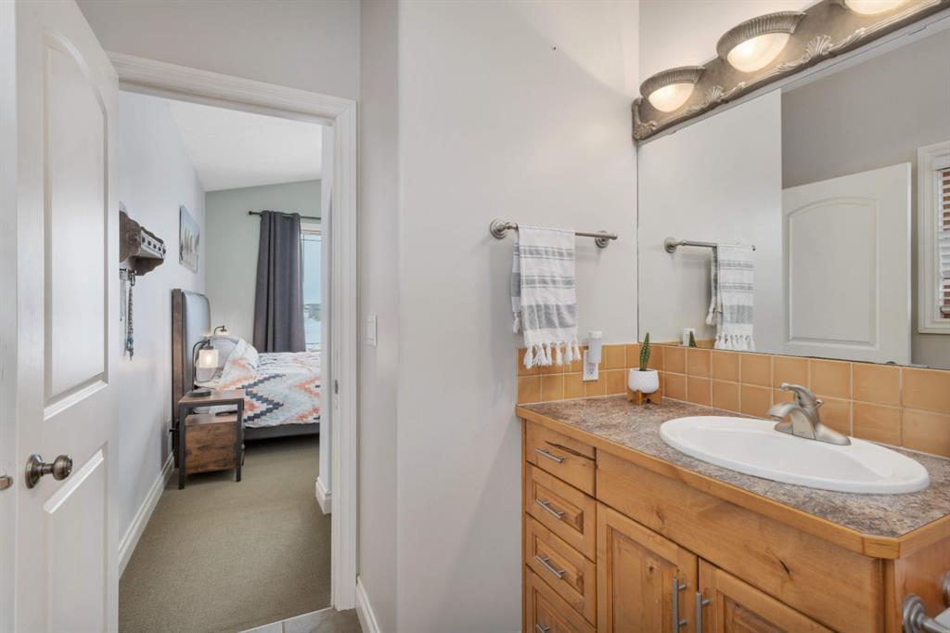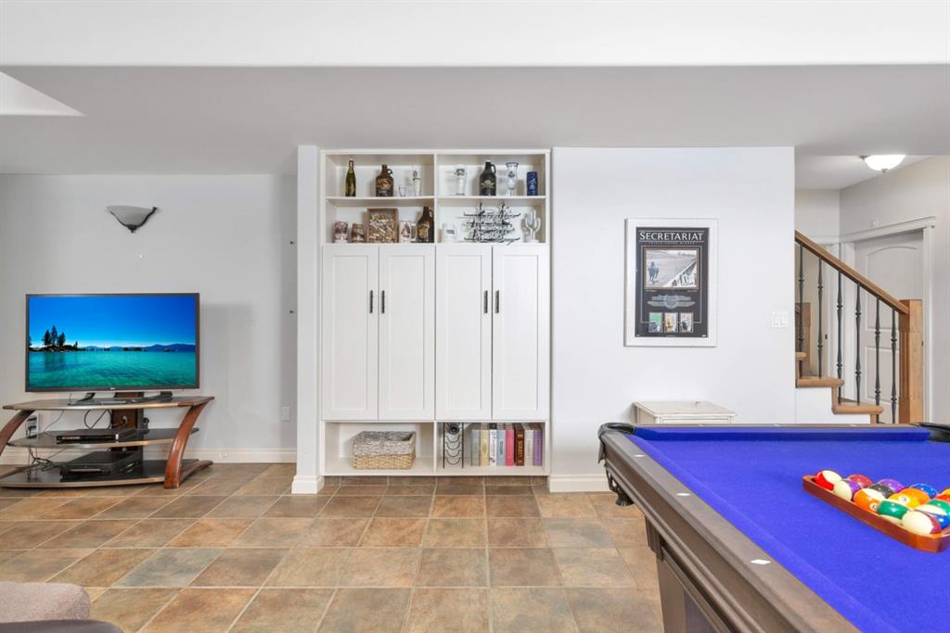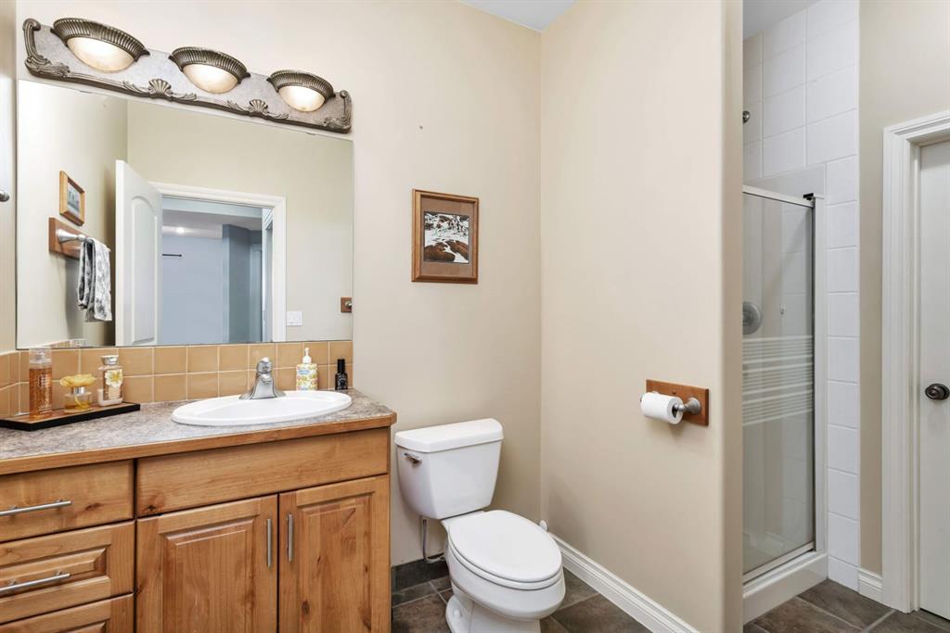Blake Gagnon / CIR Realty
5509 46 Street , House for sale in NONE Rimbey , Alberta , T0C2J0
MLS® # A2196807
This beautiful 4-bedroom home, built in 2003, boasts a spacious open concept design with high vaulted ceilings that create a bright and airy atmosphere throughout. The main floor features a dedicated office with French doors and custom-built-in bookshelves, perfect for working from home. Main floor also features main floor washer and dryer. The large and functional kitchen flows seamlessly into the living room, which faces east and offers stunning views of the surrounding area. With three bathrooms and four...
Essential Information
-
MLS® #
A2196807
-
Partial Bathrooms
1
-
Property Type
Detached
-
Full Bathrooms
2
-
Year Built
2003
-
Property Style
Bungalow
Community Information
-
Postal Code
T0C2J0
Services & Amenities
-
Parking
Alley AccessDouble Garage Attached
Interior
-
Floor Finish
CarpetHardwoodTile
-
Interior Feature
Central VacuumHigh CeilingsNo Smoking HomeOpen FloorplanPantrySee RemarksStorageWalk-In Closet(s)
-
Heating
In FloorFireplace(s)Forced AirNatural Gas
Exterior
-
Lot/Exterior Features
None
-
Construction
ICFs (Insulated Concrete Forms)Stucco
-
Roof
Asphalt Shingle
Additional Details
-
Zoning
R1
$2218/month
Est. Monthly Payment
