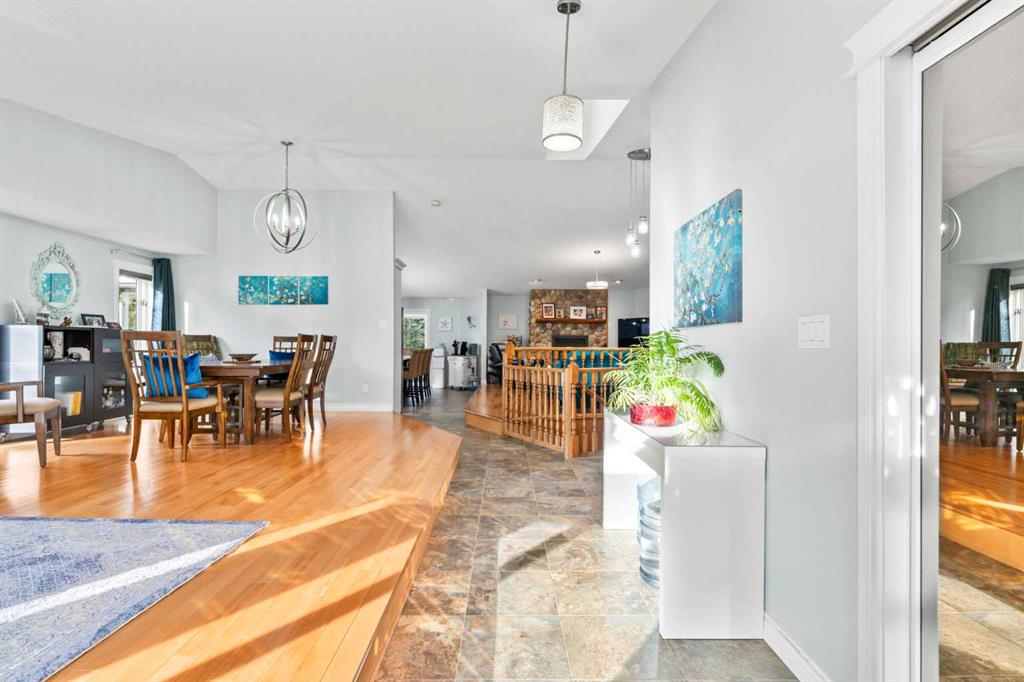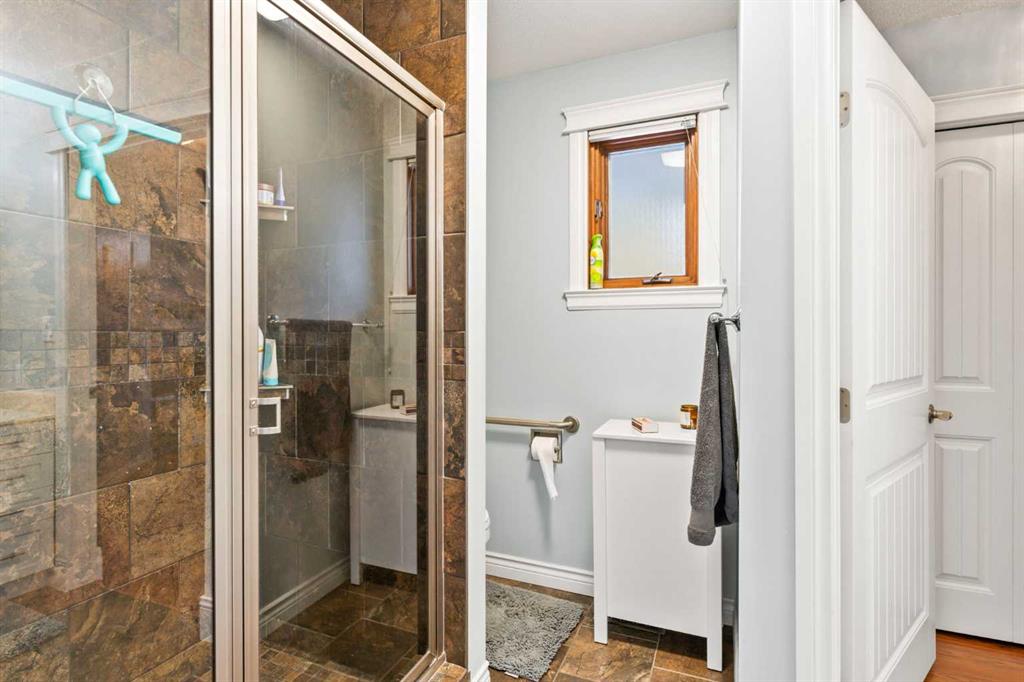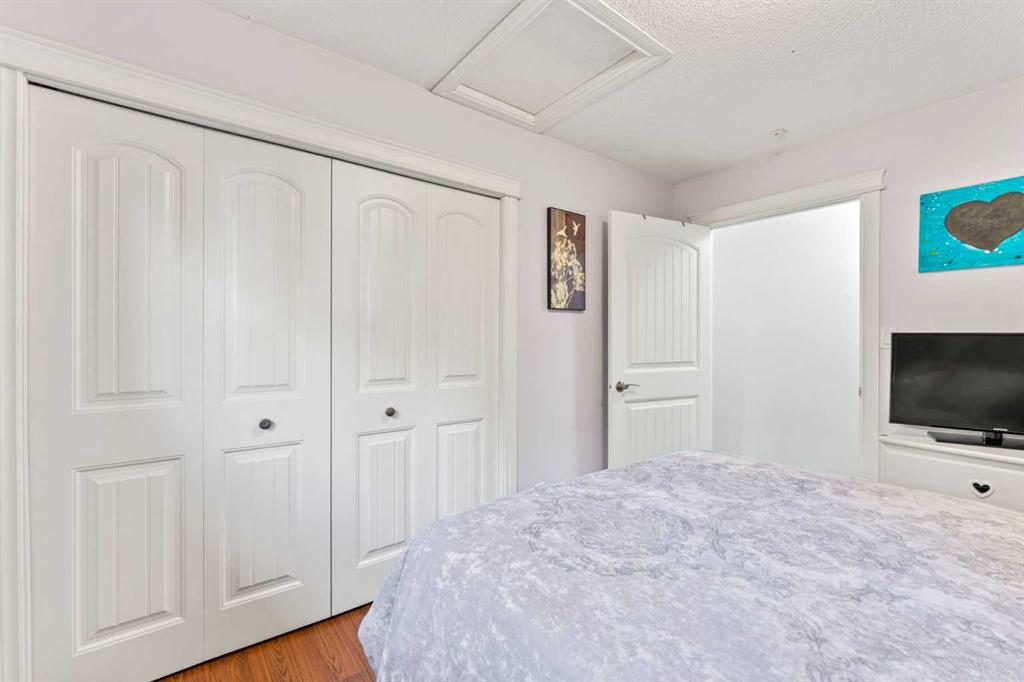DONNA CAREW / RE/MAX ADVANTAGE (WHITECOURT)
59 Ravine Drive , House for sale in NONE Whitecourt , Alberta , T7S1H9
MLS® # A2205924
"HUGE EXECUTIVE BUNGALOW ON 1.02 ACRES IN TOWN !!" If you're looking for the extra space for your whole family, in-laws , grandparents , or just want a large home, this may be the property ! Offering over 2400 sq.ft. on the main level, this home has 6 bedrooms plus office, 2 laundry rooms, 3 separate living rooms , games room, and a 1400 sq.ft. separate heated building with full bathroom perfect for a potential in-law suite or home run business ( with the proper approval from the Town), this remarkabl...
Essential Information
-
MLS® #
A2205924
-
Year Built
1987
-
Property Style
Bungalow
-
Full Bathrooms
3
-
Property Type
Detached
Community Information
-
Postal Code
T7S1H9
Services & Amenities
-
Parking
Additional ParkingConverted GarageDouble Garage DetachedDrivewayGarage Door OpenerHeated GarageOversizedParking PadPavedRV Access/Parking
Interior
-
Floor Finish
Ceramic TileHardwoodLinoleumVinyl
-
Interior Feature
BarBuilt-in FeaturesCeiling Fan(s)Closet OrganizersGranite CountersHigh CeilingsKitchen IslandNo Smoking HomeOpen FloorplanPantrySee RemarksSeparate EntranceSkylight(s)StorageVinyl WindowsWalk-In Closet(s)Wet Bar
-
Heating
Fireplace(s)Forced AirNatural GasWood
Exterior
-
Lot/Exterior Features
Fire Pit
-
Construction
BrickMixed
-
Roof
Asphalt Shingle
Additional Details
-
Zoning
R-ER
$3045/month
Est. Monthly Payment


















































