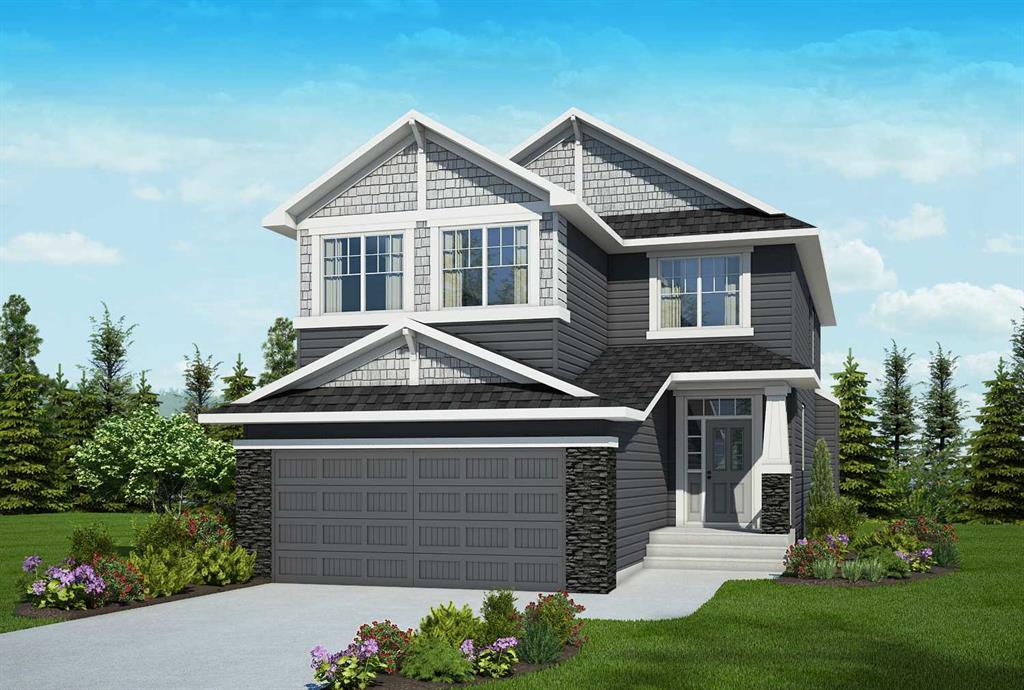Ron Carriere / RE/MAX Landan Real Estate
621 Sailfin Drive , House for sale in Harmony Rural Rocky View County , Alberta , T3Z 0J5
MLS® # A2250700
To be built - see show home at 20 Chokecherry Rise, Harmony. Homes quality designed to meet the needs of modern family living. Elegant kitchen with gorgeous cabinetry, quartz counter tops and upgraded Samsung gourmet appliances making it both a chef's delight and a stylish entertaining space. A walk through pantry adds to the home's functionality, offering lots of storage space. The sunny open floorplan with 9’ ceilings is complimented by luxury vinyl plank flooring that flows seamlessly throughout the mai...
Essential Information
-
MLS® #
A2250700
-
Partial Bathrooms
1
-
Property Type
Detached
-
Full Bathrooms
2
-
Year Built
2025
-
Property Style
2 Storey
Community Information
-
Postal Code
T3Z 0J5
Services & Amenities
-
Parking
Double Garage Attached
Interior
-
Floor Finish
CarpetCeramic TileVinyl Plank
-
Interior Feature
Breakfast BarCloset OrganizersDouble VanityHigh CeilingsKitchen IslandNo Animal HomeNo Smoking HomeOpen FloorplanPantryQuartz CountersSeparate EntranceWalk-In Closet(s)
-
Heating
Forced Air
Exterior
-
Lot/Exterior Features
None
-
Construction
Cement Fiber BoardStoneWood Frame
-
Roof
Asphalt Shingle
Additional Details
-
Zoning
R-1
-
Sewer
Public Sewer
-
Nearest Town
Calgary
$3951/month
Est. Monthly Payment

