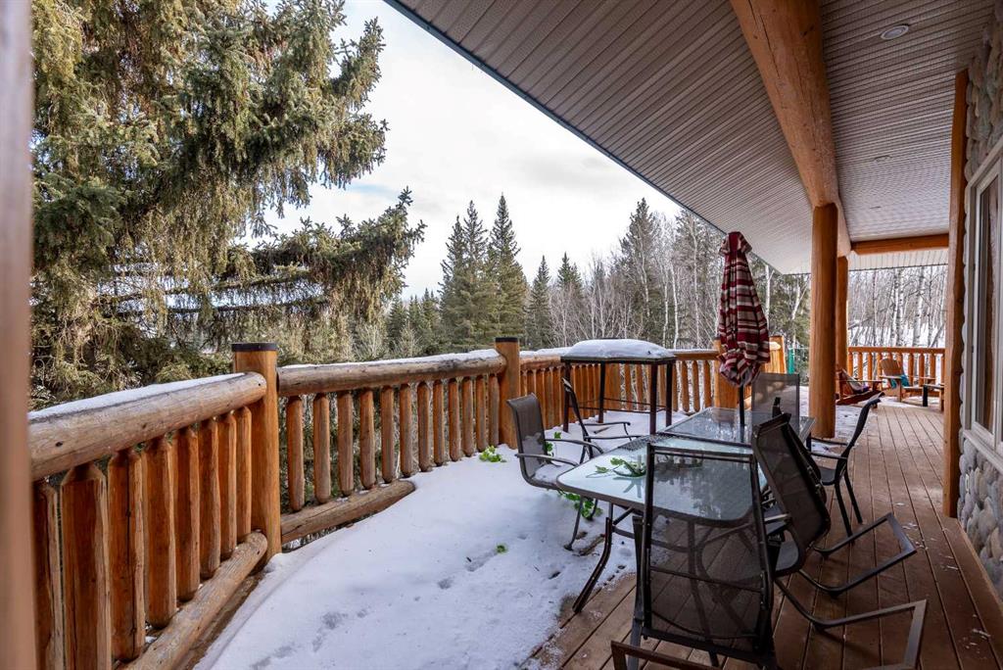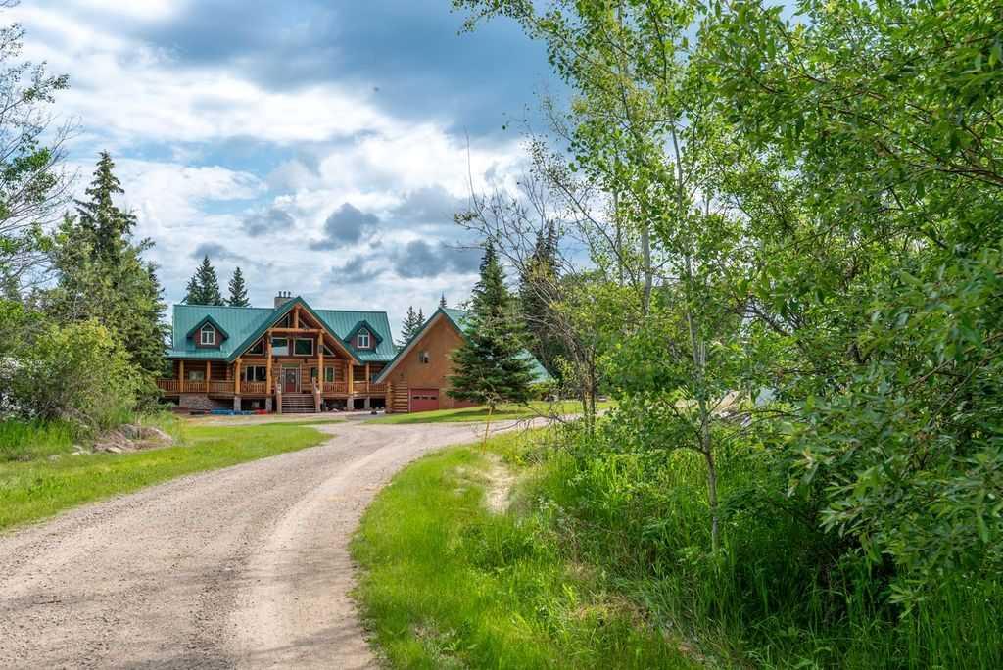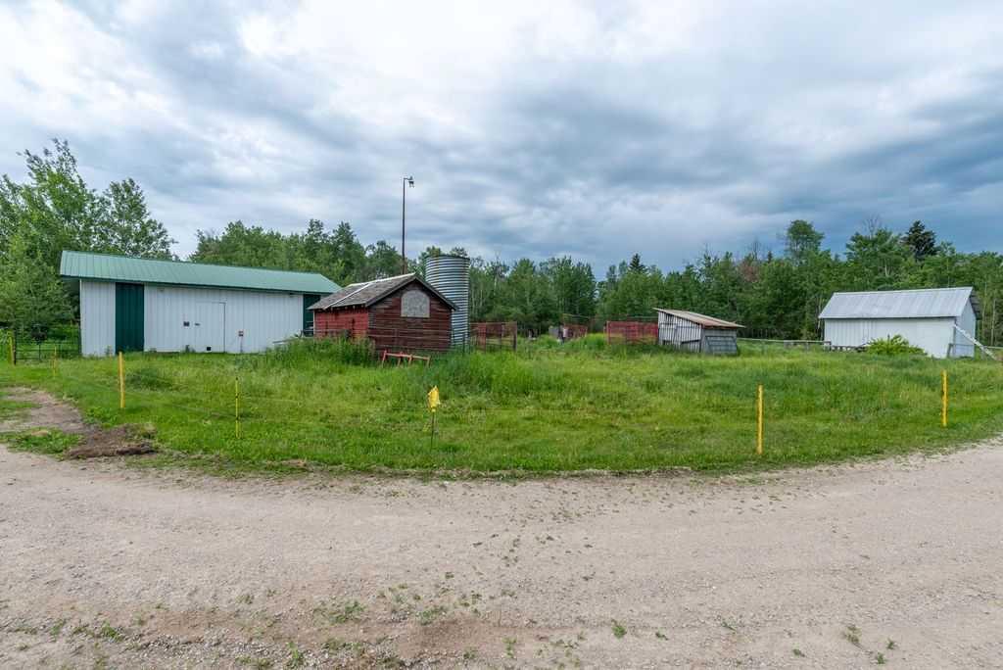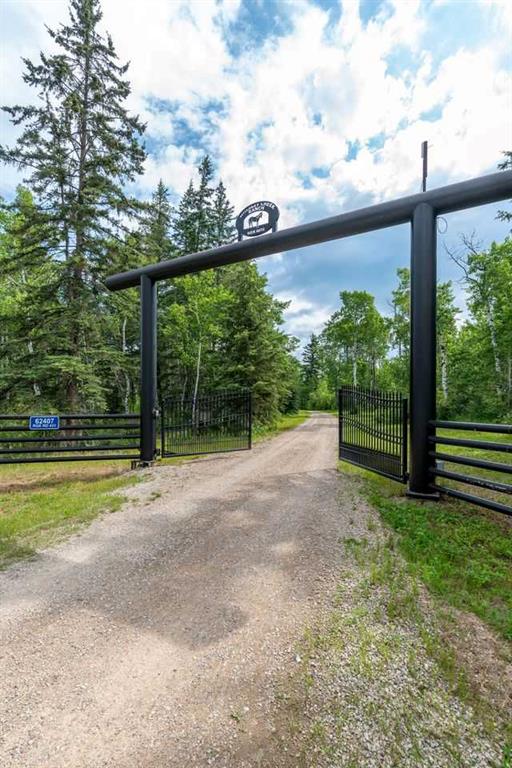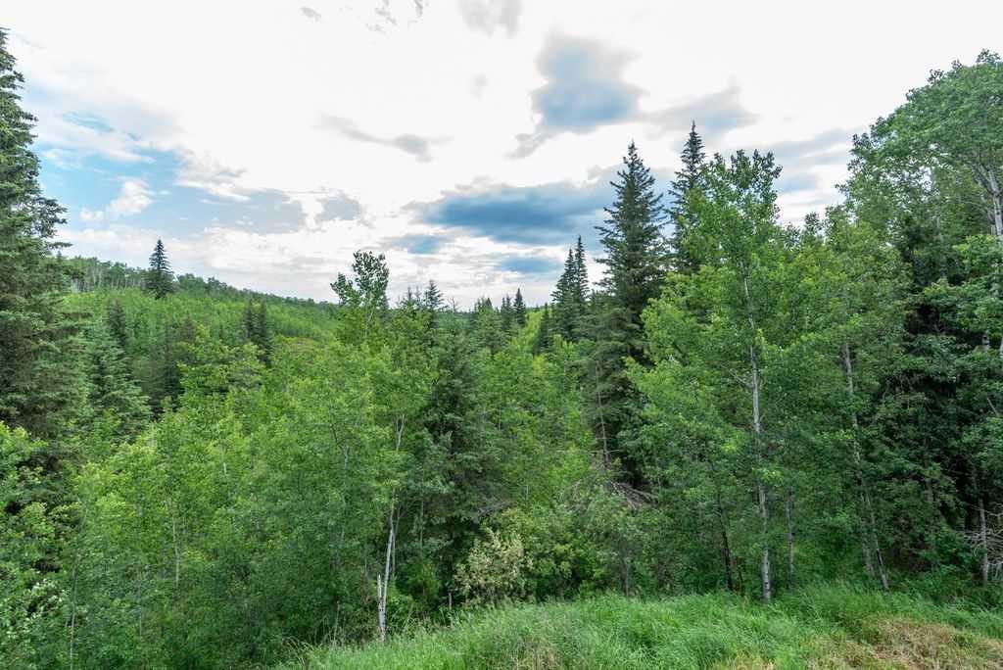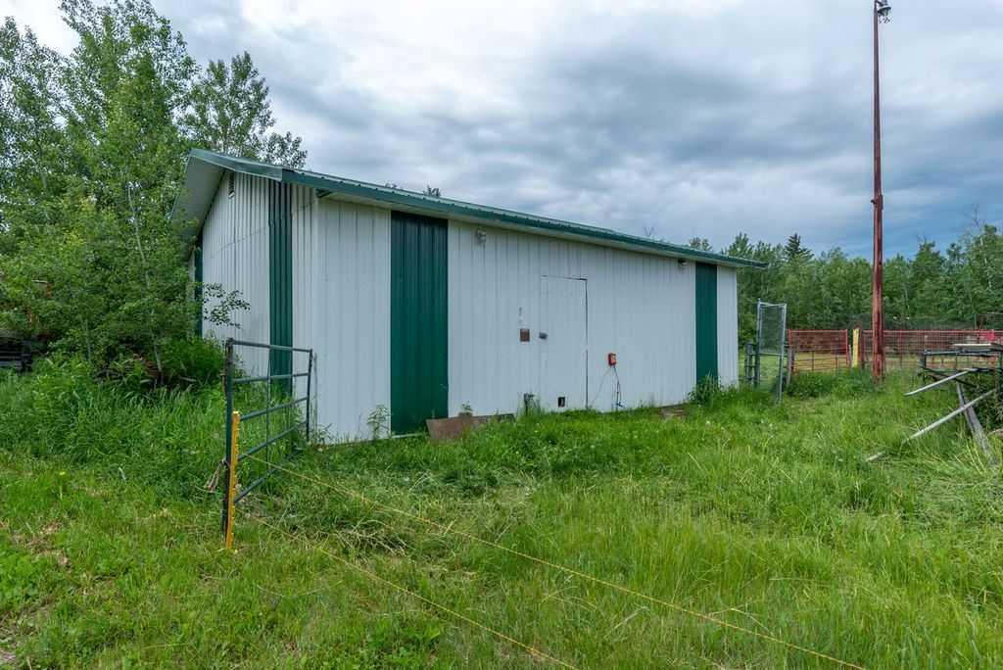Enya Denys / Maxwell Reliant Realty
62407 Range Road 431 , House for sale in Ardmore Ardmore , Alberta , T9M 1P3
MLS® # A2213642
Dreaming of your own OASIS? Here’s a one-of-a-kind paradise of your own overlooking 160 acres of Pine trees, trails, crown lands and creeks. The craftmanship in this Log house is beyond your expectations and dreams. This 3-bedroom log house and four bathrooms and 3 bedrooms in the guest house. In the main house, you will be greeted with high ceilings living room and that country style feeling showing off your river rock fireplace, beautiful designed tile entry way c/w in-floor heating, and hardwood floors. ...
Essential Information
-
MLS® #
A2213642
-
Partial Bathrooms
1
-
Property Type
Detached
-
Full Bathrooms
3
-
Year Built
2015
-
Property Style
2 StoreyAcreage with Residence
Community Information
-
Postal Code
T9M 1P3
Services & Amenities
-
Parking
AggregateDouble Garage DetachedGarage Door OpenerHeated GarageInsulatedRV Access/Parking
Interior
-
Floor Finish
CarpetHardwoodTileVinylVinyl Plank
-
Interior Feature
Beamed CeilingsDouble VanityHigh CeilingsKitchen IslandNo Smoking HomePantryStorageVinyl Windows
-
Heating
BoilerIn FloorFireplace(s)Forced AirNatural Gas
Exterior
-
Lot/Exterior Features
BalconyDog RunPrivate EntrancePrivate YardStorage
-
Construction
ICFs (Insulated Concrete Forms)LogSee RemarksStoneWood Frame
-
Roof
Metal
Additional Details
-
Zoning
60
$9108/month
Est. Monthly Payment








































