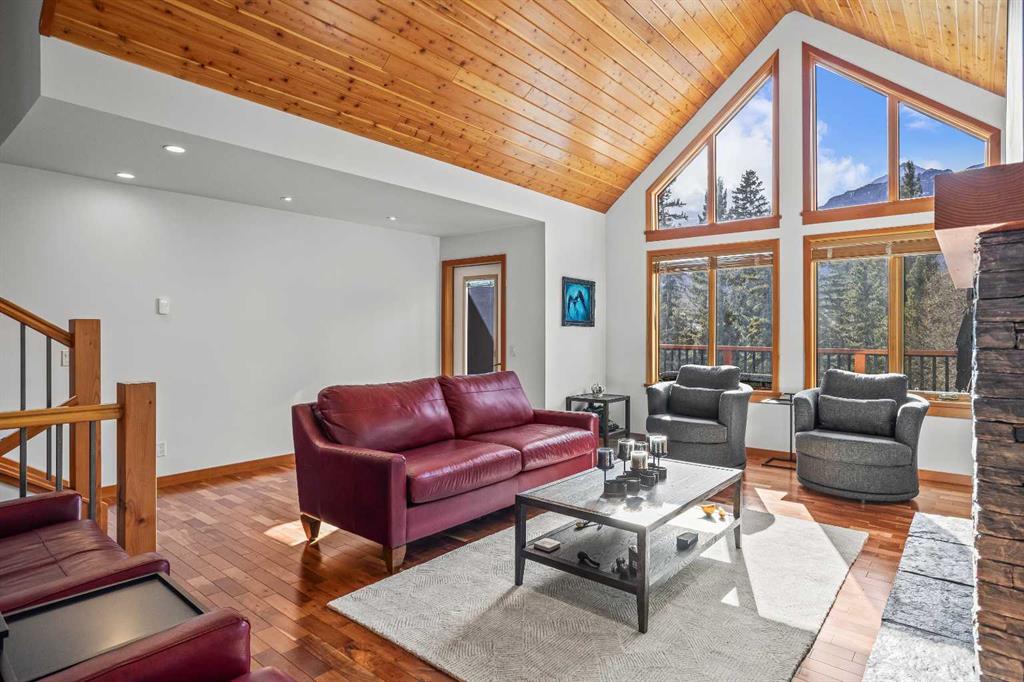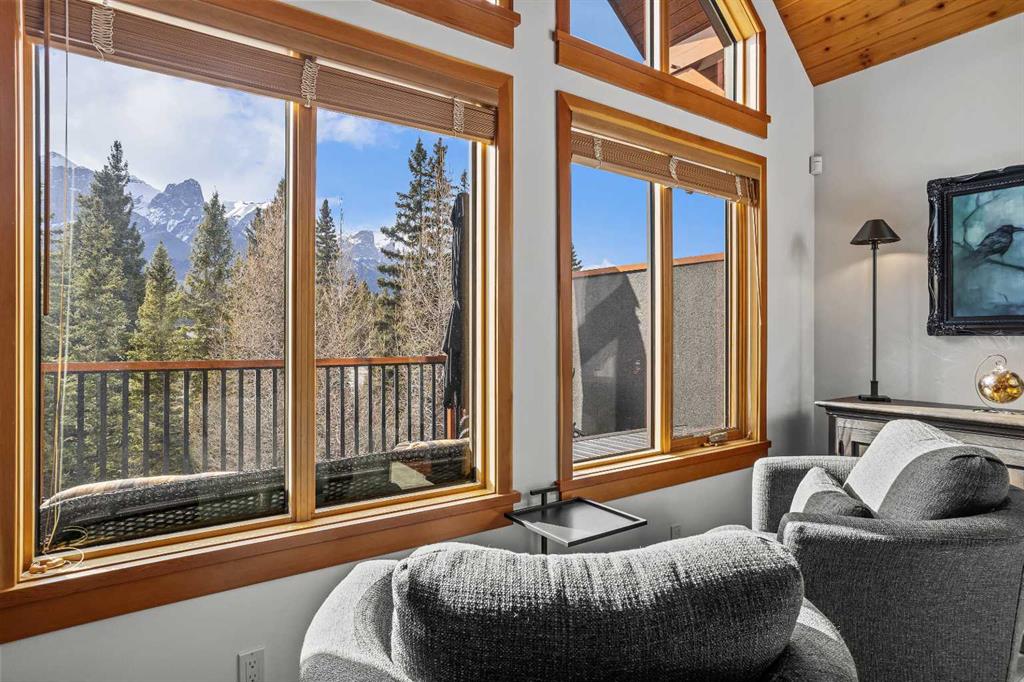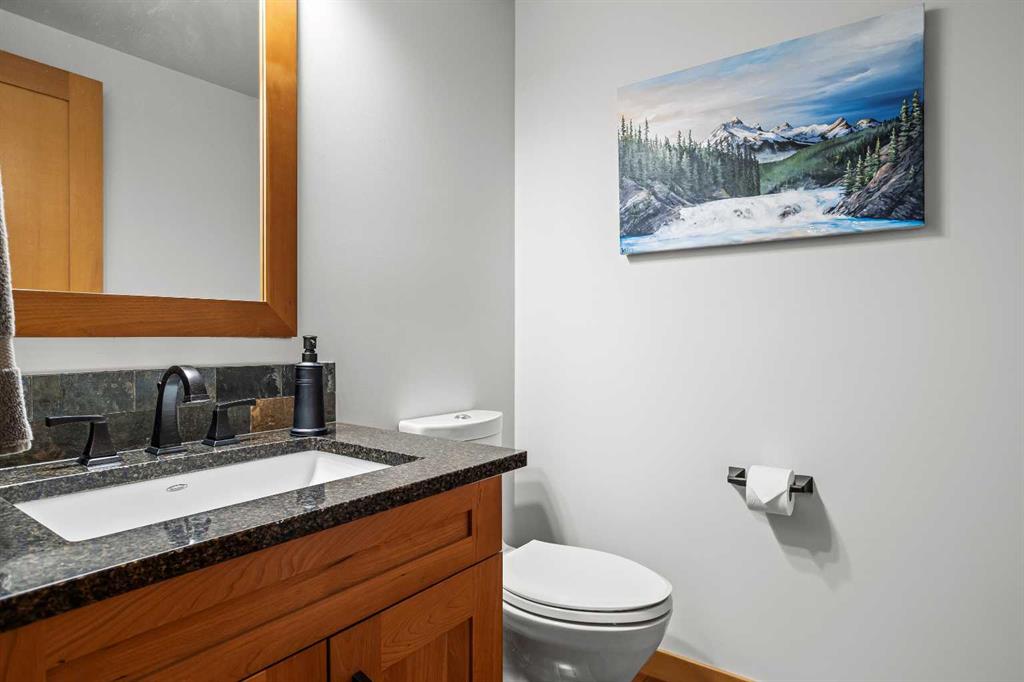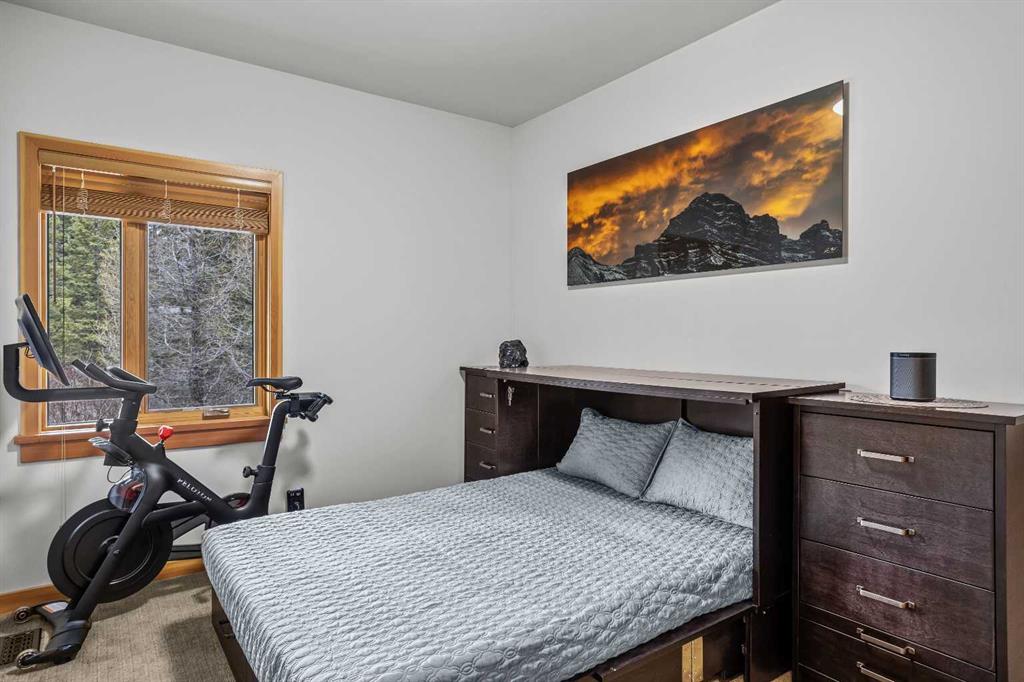CLARE MCARDLE / CENTURY 21 NORDIC REALTY
7 Creekside Mews , Townhouse for sale in Spring Creek Canmore , Alberta , T1W2G2
MLS® # A2210911
Set in one of Canmore’s most prestigious Creekside communities, this Villa presents a rare opportunity to own a luxurious retreat. This stunning villa boasts 2350 sqft of beautifully appointed living space, featuring 3 spacious bedrooms, 4 bathrooms, and an exceptional layout designed to maximize both comfort and style. From the moment you step inside, you’re greeted by the grandeur of the main living area—anchored by soaring cathedral ceilings and expansive floor-to-ceiling windows that frame unobstructed ...
Essential Information
-
MLS® #
A2210911
-
Partial Bathrooms
1
-
Property Type
Row/Townhouse
-
Full Bathrooms
3
-
Year Built
2014
-
Property Style
5 Level Split
Community Information
-
Postal Code
T1W2G2
Services & Amenities
-
Parking
DrivewaySingle Garage Attached
Interior
-
Floor Finish
CarpetCeramic TileHardwood
-
Interior Feature
Breakfast BarCeiling Fan(s)ChandelierCloset OrganizersDouble VanityHigh CeilingsKitchen IslandQuartz CountersSoaking TubVaulted Ceiling(s)Walk-In Closet(s)Wood Windows
-
Heating
In FloorGeothermalNatural Gas
Exterior
-
Lot/Exterior Features
Balcony
-
Construction
ConcreteStuccoWood Frame
-
Roof
Asphalt Shingle
Additional Details
-
Zoning
DC-SCMV-C
$10916/month
Est. Monthly Payment








































