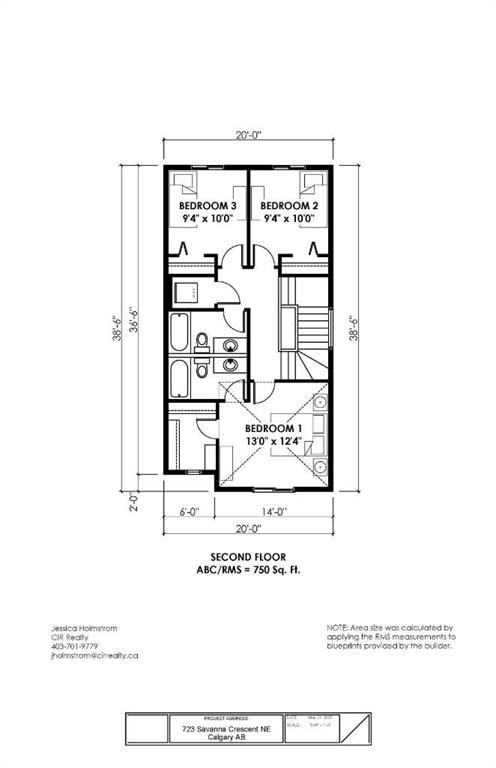Jessica Holmstrom / CIR Realty
723 Savanna Crescent NE, House for sale in Saddle Ridge Calgary , Alberta , T3J 5T4
MLS® # A2223370
If you’ve been searching for a home that feels just right—modern, move-in ready, and full of possibilities—welcome to 723 Savanna Crescent NE. This brand new Homes by Avi Alexis model isn’t just a house. It’s a fresh start in a community designed for connection, culture, and long-term value. With 1,468 square feet of smartly planned living space, this detached rear-laned home has all the right features in all the right places. There’s a welcoming front porch, a bright open-concept layout, and a rear parking...
Essential Information
-
MLS® #
A2223370
-
Partial Bathrooms
1
-
Property Type
Detached
-
Full Bathrooms
2
-
Year Built
2025
-
Property Style
2 Storey
Community Information
-
Postal Code
T3J 5T4
Services & Amenities
-
Parking
Alley AccessParking Pad
Interior
-
Floor Finish
CarpetVinyl
-
Interior Feature
Breakfast BarHigh CeilingsKitchen IslandOpen FloorplanPantryQuartz CountersSeparate EntranceWalk-In Closet(s)Wired for Data
-
Heating
High EfficiencyForced AirHumidity ControlNatural Gas
Exterior
-
Lot/Exterior Features
Private Entrance
-
Construction
ConcreteVinyl SidingWood Frame
-
Roof
Asphalt Shingle
Additional Details
-
Zoning
R-G
$2801/month
Est. Monthly Payment














