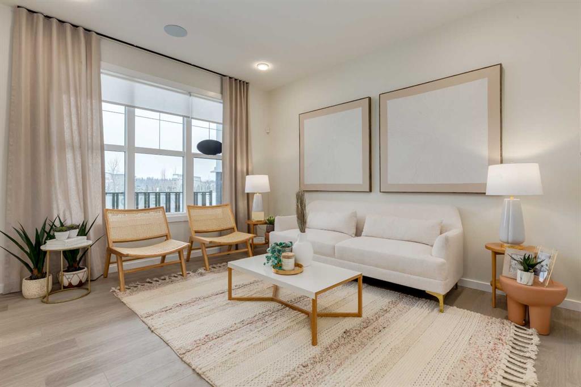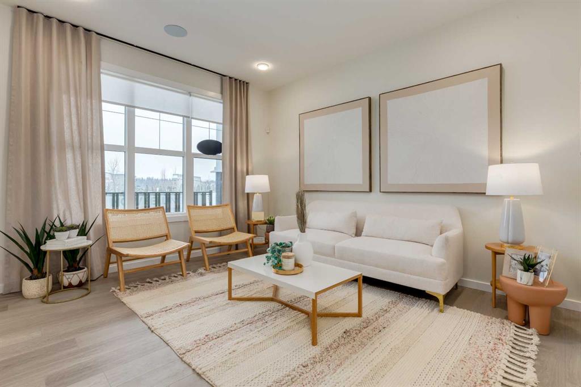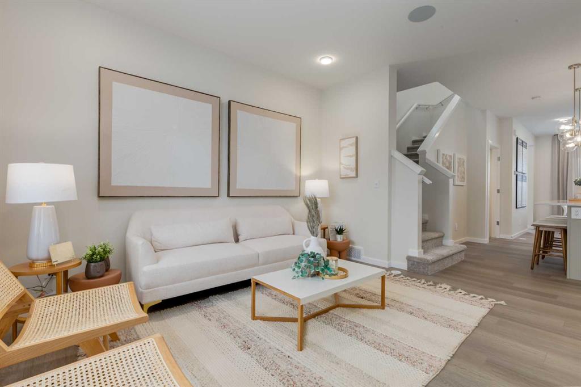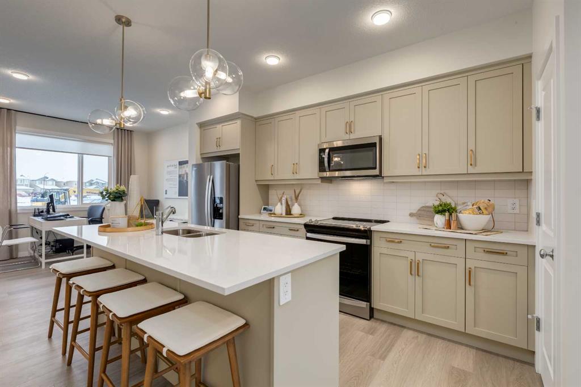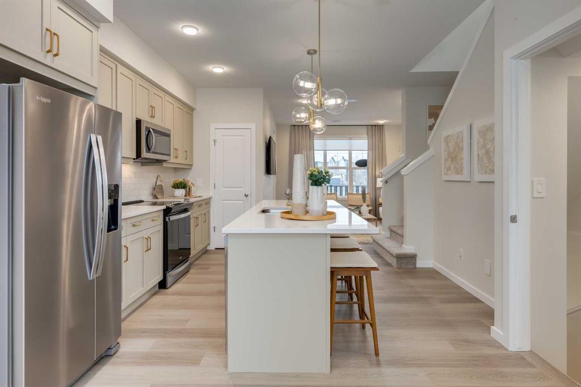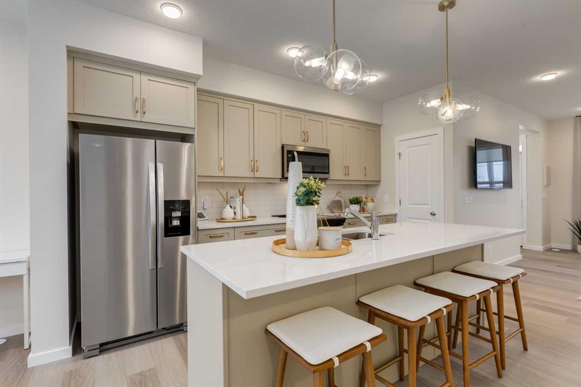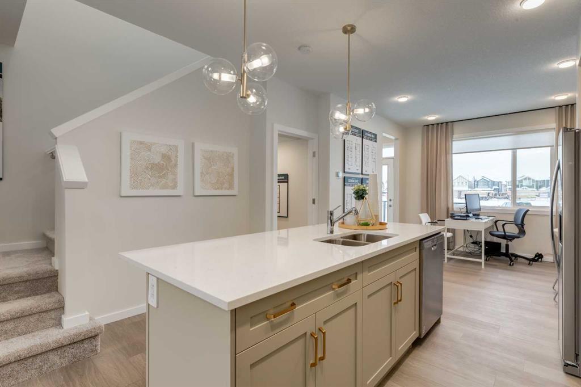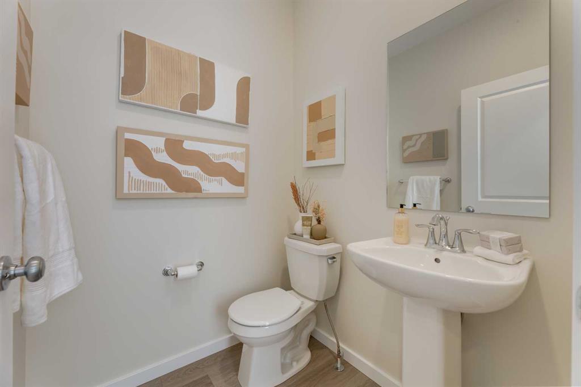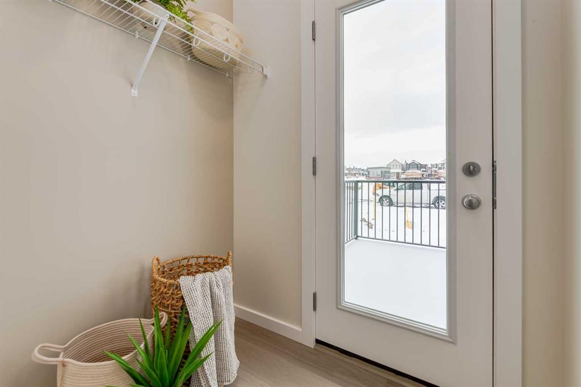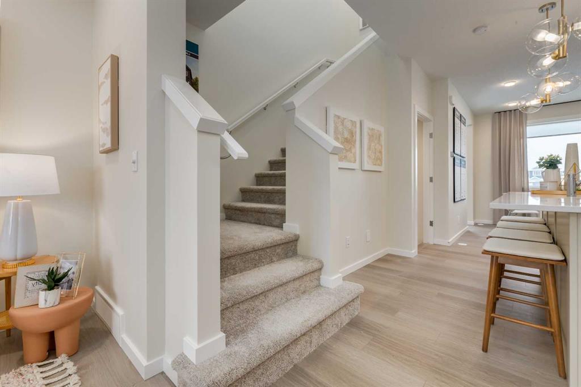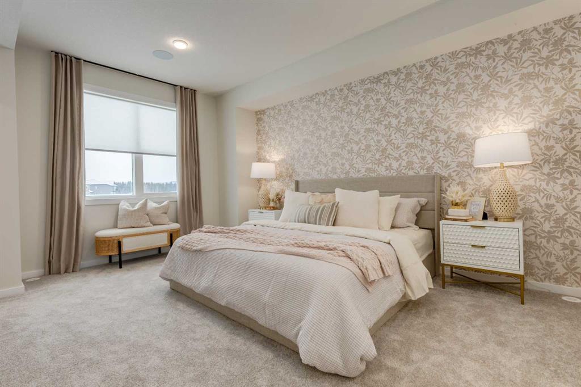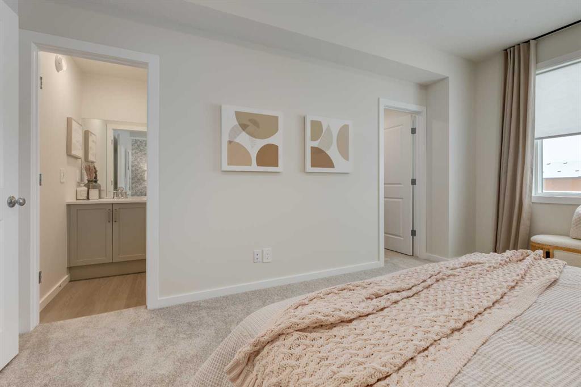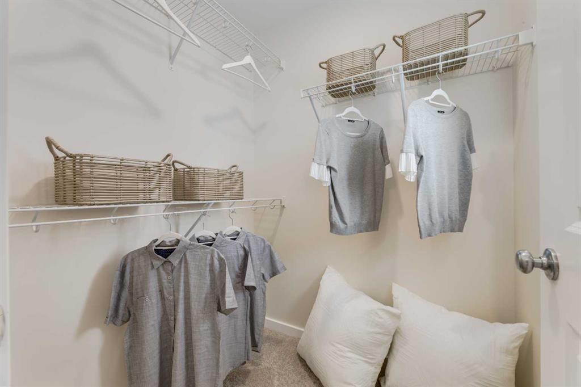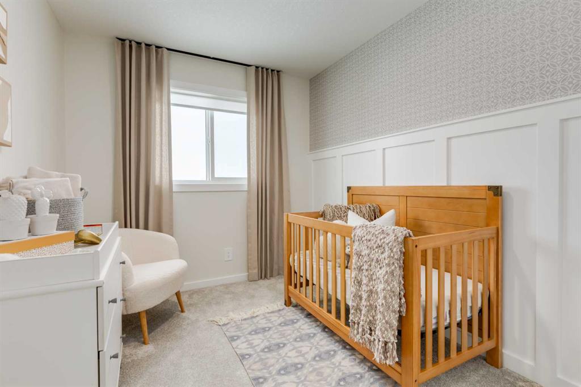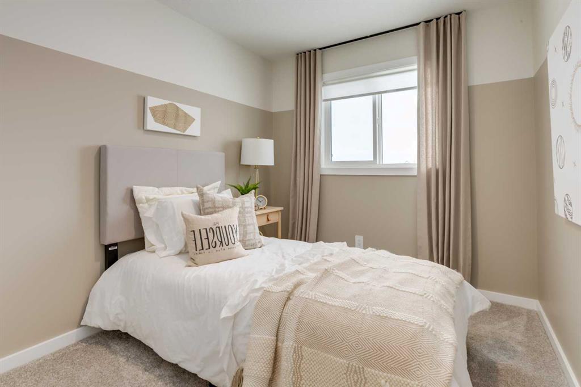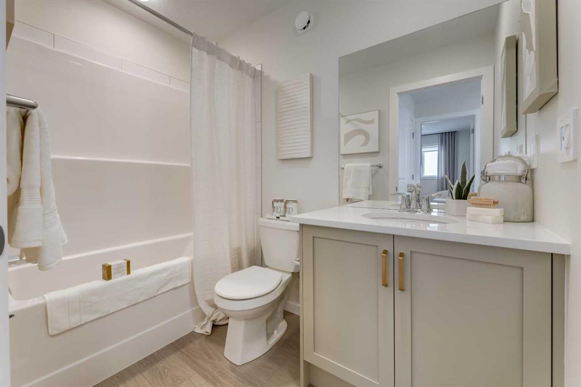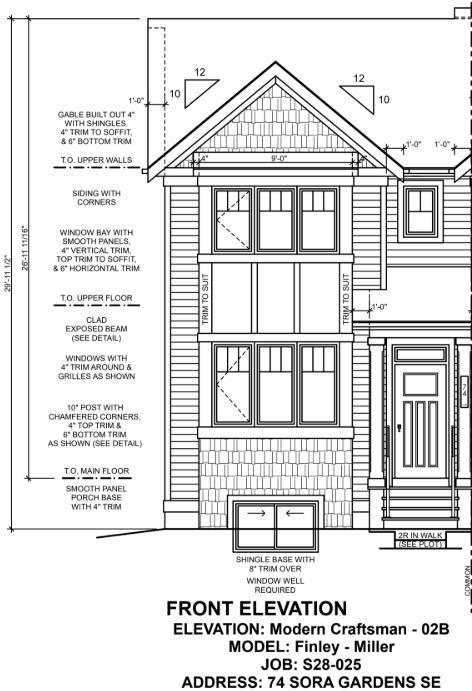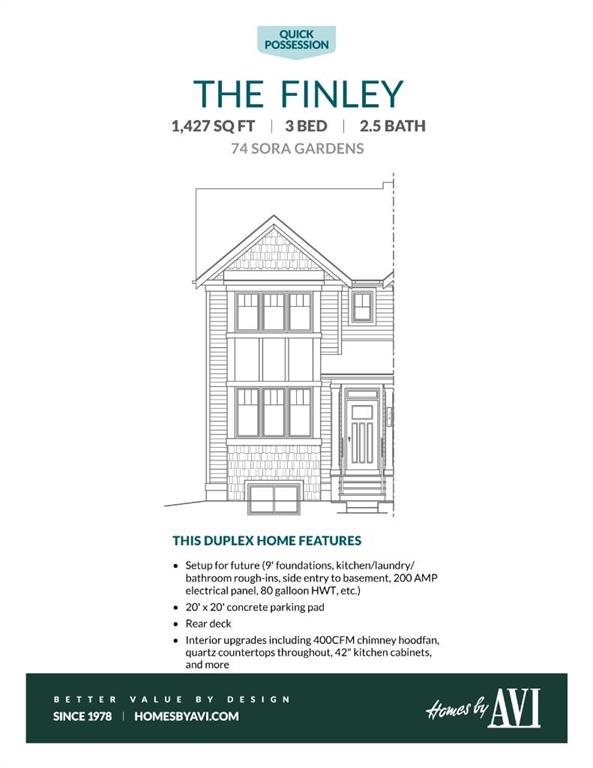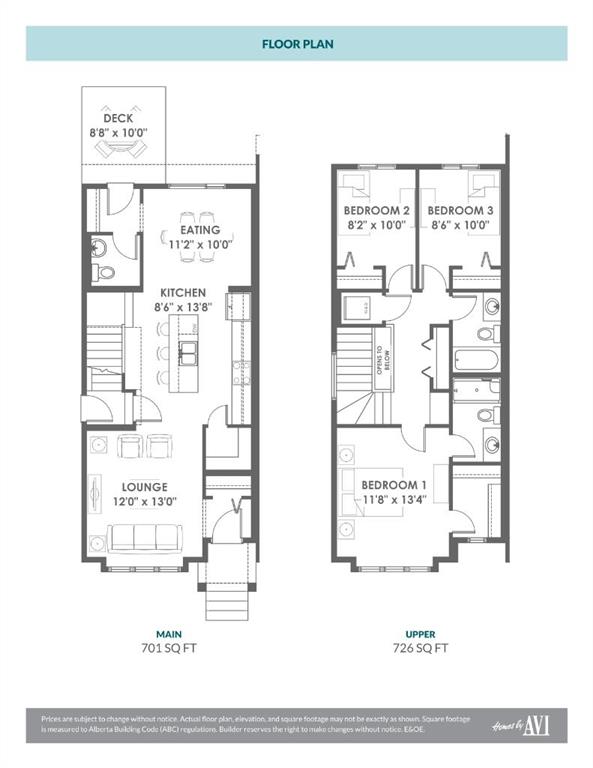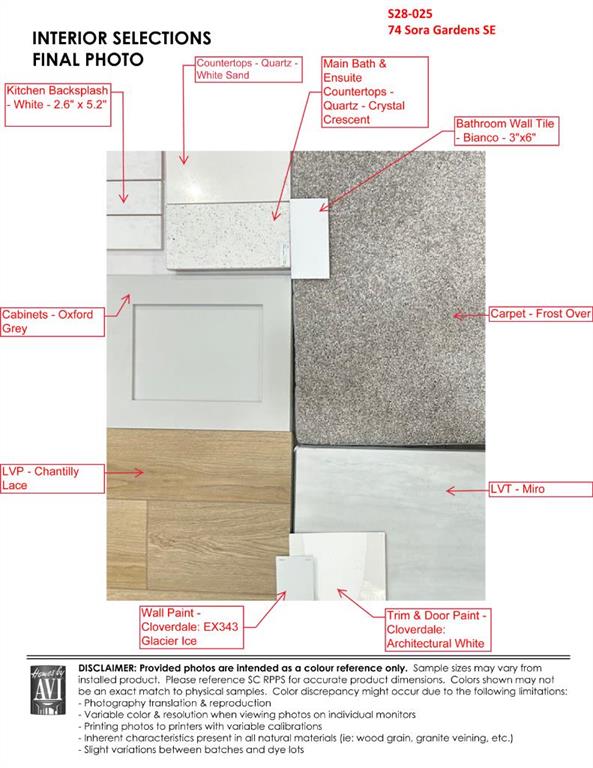Jessica Holmstrom / CIR Realty
74 Sora Gardens SE Calgary , Alberta , T3S 0V3
MLS® # A2240483
SOME HOMES ARE DESIGNED TO STAND OUT. Others are designed to stand the test of time. At 74 Sora Gardens SE, it’s not about flash—it’s about intention. This Finley duplex model from Homes by Avi offers 1,427 SQ FT OF SMARTLY CURATED SPACE, a warm modern aesthetic, and the kind of future-ready features that quietly set it apart. On the main floor, 9’ ceilings and wide-plank LVP flooring create an open, welcoming atmosphere. The kitchen is a standout with quartz countertops, modern Oxford Grey cabinetry, an U...
Essential Information
-
MLS® #
A2240483
-
Partial Bathrooms
1
-
Property Type
Semi Detached (Half Duplex)
-
Full Bathrooms
2
-
Year Built
2025
-
Property Style
2 StoreyAttached-Side by Side
Community Information
-
Postal Code
T3S 0V3
Services & Amenities
-
Parking
Alley AccessParking PadSee Remarks
Interior
-
Floor Finish
CarpetVinyl Plank
-
Interior Feature
Breakfast BarKitchen IslandOpen FloorplanPantryQuartz CountersRecessed LightingSeparate EntranceWalk-In Closet(s)Wired for Data
-
Heating
High EfficiencyForced AirHumidity ControlNatural Gas
Exterior
-
Lot/Exterior Features
BBQ gas linePrivate Entrance
-
Construction
Vinyl SidingWood Frame
-
Roof
Asphalt Shingle
Additional Details
-
Zoning
R-G
$2345/month
Est. Monthly Payment
