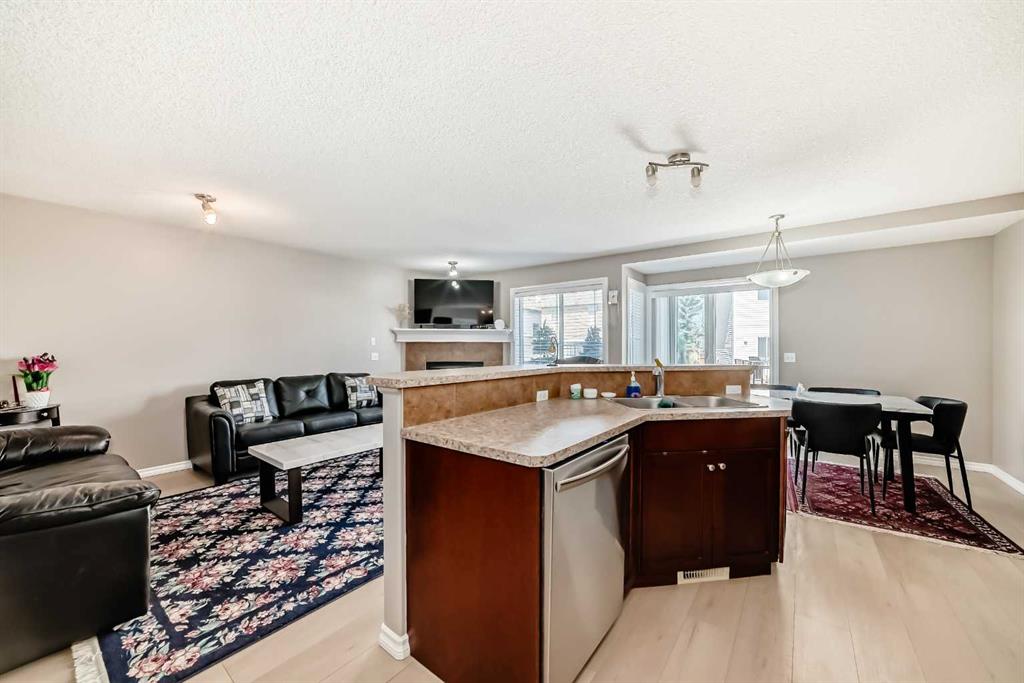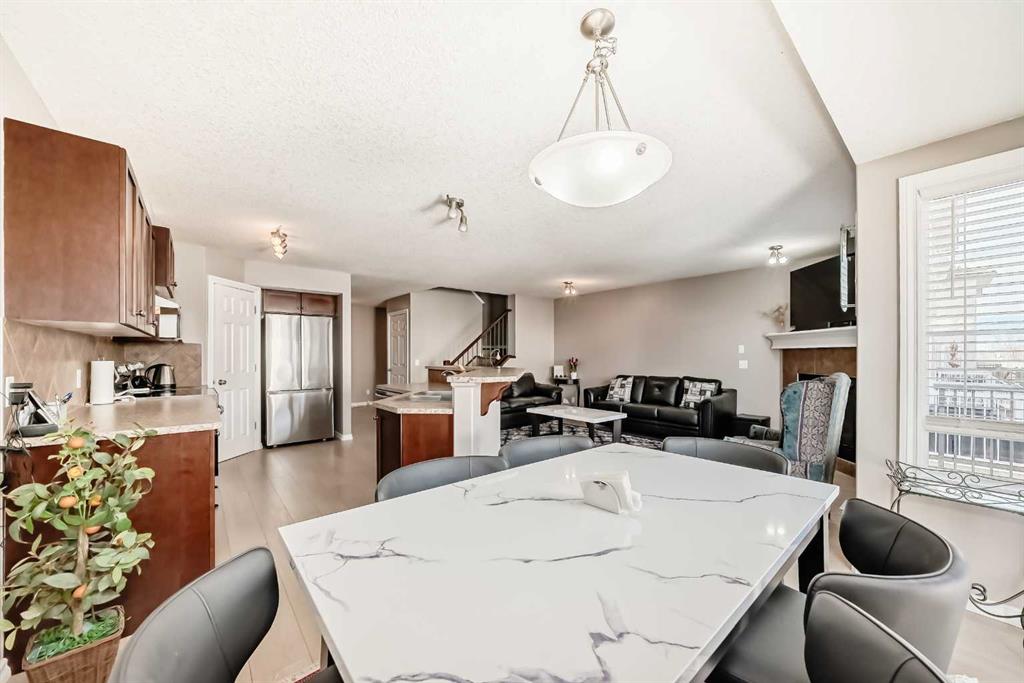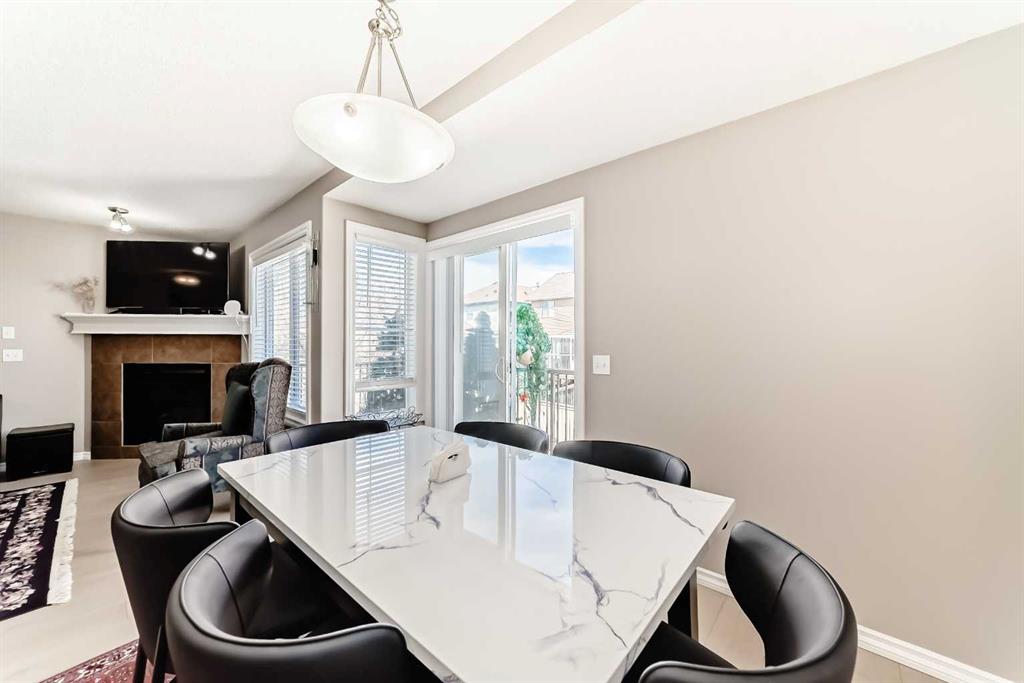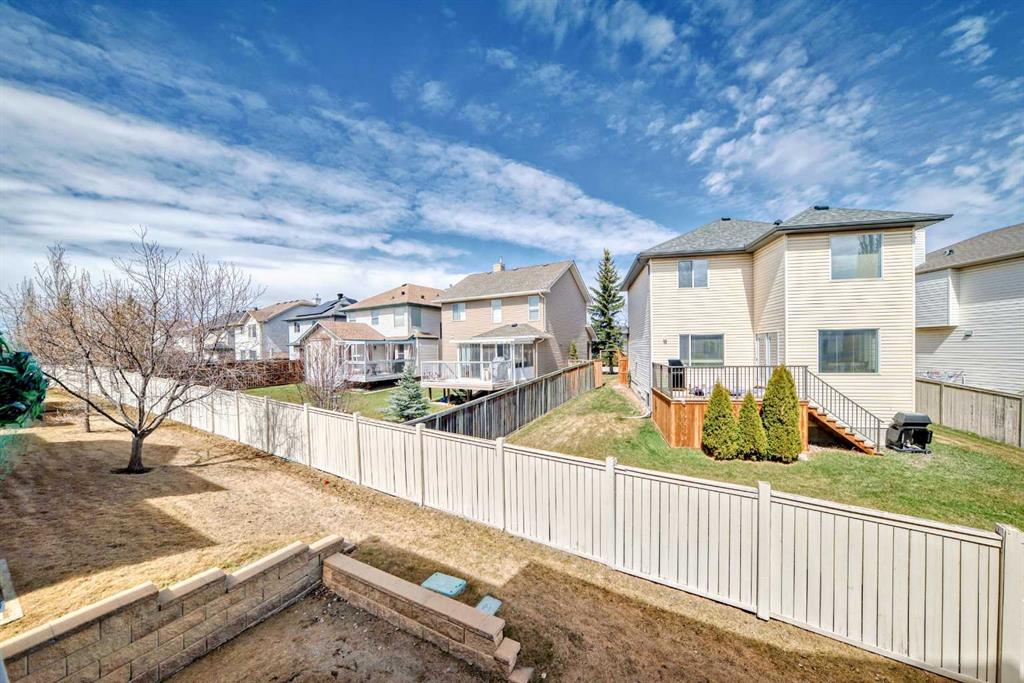Harry Morgan / RE/MAX Real Estate (Central)
77 Royal Crest View NW Calgary , Alberta , T3G 5W3
MLS® # A2212415
OVER $40,000 IN UPGRADES | PRIDE OF OWNERSHIP | SHOWS 10/10 | WALKOUT BASEMENT | INCREDIBLE VALUE Welcome to Royal View Estates! This beautifully maintained home offers over 2,300 SQFT of developed living space, featuring 3 bedrooms, 3.5 bathrooms, and a fully finished walkout basement. The main level boasts new flooring and fresh paint, an open-concept layout, breakfast bar, ample storage, and new stainless steel appliances—perfect for modern living. Upstairs, you'll find three spacious bedrooms and two fu...
Essential Information
-
MLS® #
A2212415
-
Partial Bathrooms
1
-
Property Type
Semi Detached (Half Duplex)
-
Full Bathrooms
2
-
Year Built
2004
-
Property Style
2 StoreyAttached-Side by Side
Community Information
-
Postal Code
T3G 5W3
Services & Amenities
-
Parking
Double Garage AttachedDriveway
Interior
-
Floor Finish
CarpetVinyl Plank
-
Interior Feature
Breakfast BarCloset OrganizersKitchen IslandOpen FloorplanPantryWalk-In Closet(s)
-
Heating
Forced AirNatural Gas
Exterior
-
Lot/Exterior Features
BalconyNone
-
Construction
StoneStuccoWood Frame
-
Roof
Cedar Shake
Additional Details
-
Zoning
R-CG
$2732/month
Est. Monthly Payment










































