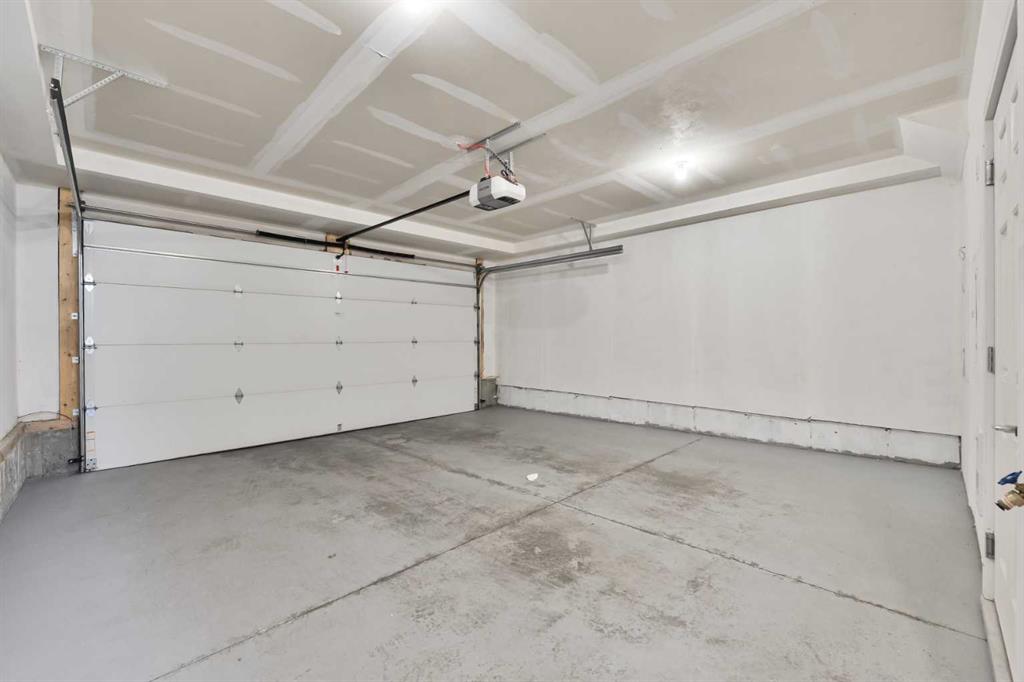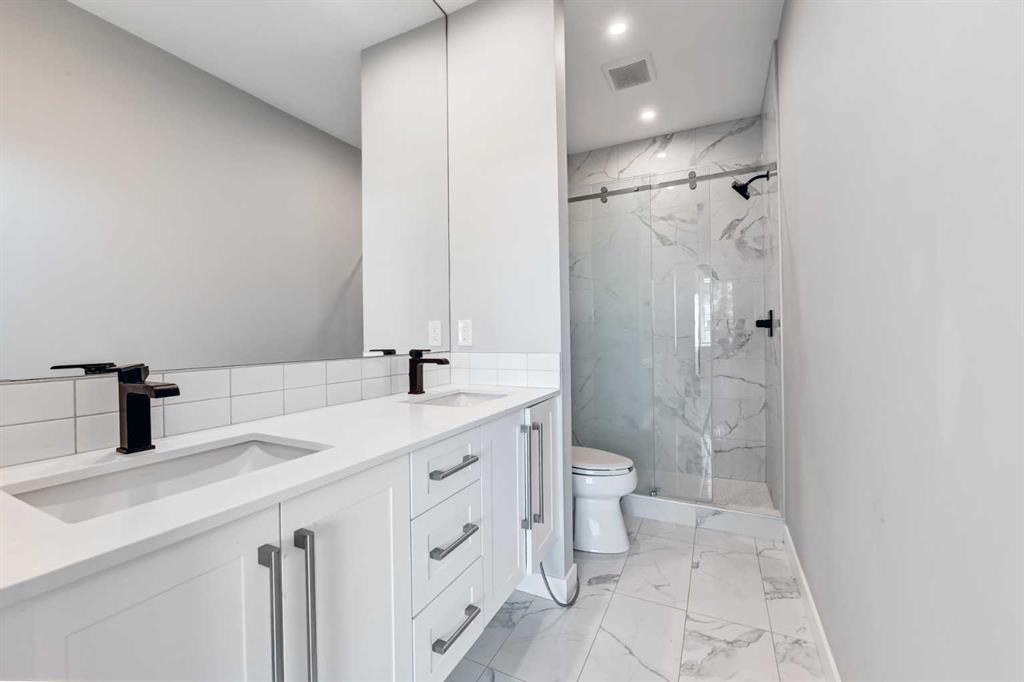Jordan Smeaton / RE/MAX Realty Professionals
834 78 Street SW, Townhouse for sale in West Springs Calgary , Alberta , T3H 6B2
MLS® # A2225146
Welcome to this beautifully maintained 3-storey, 3-bedroom townhome offering the perfect blend of style, functionality, and location. Enjoy the convenience of private street-level access and a versatile ground-floor flex space—ideal for a home office, lounge, gym, or additional living area—alongside a double attached garage. The sun-filled main level showcases a bright, open-concept layout, perfect for modern living. At the heart of the home is a chef-inspired kitchen with a large island, gas range, built-i...
Essential Information
-
MLS® #
A2225146
-
Partial Bathrooms
1
-
Property Type
Row/Townhouse
-
Full Bathrooms
2
-
Year Built
2019
-
Property Style
3 (or more) Storey
Community Information
-
Postal Code
T3H 6B2
Services & Amenities
-
Parking
Double Garage Attached
Interior
-
Floor Finish
Ceramic TileVinyl Plank
-
Interior Feature
Breakfast BarCloset OrganizersDouble VanityHigh CeilingsKitchen IslandOpen FloorplanWalk-In Closet(s)
-
Heating
Forced AirNatural Gas
Exterior
-
Lot/Exterior Features
Balcony
-
Construction
BrickWood Frame
-
Roof
Membrane
Additional Details
-
Zoning
M-G
$3370/month
Est. Monthly Payment







































