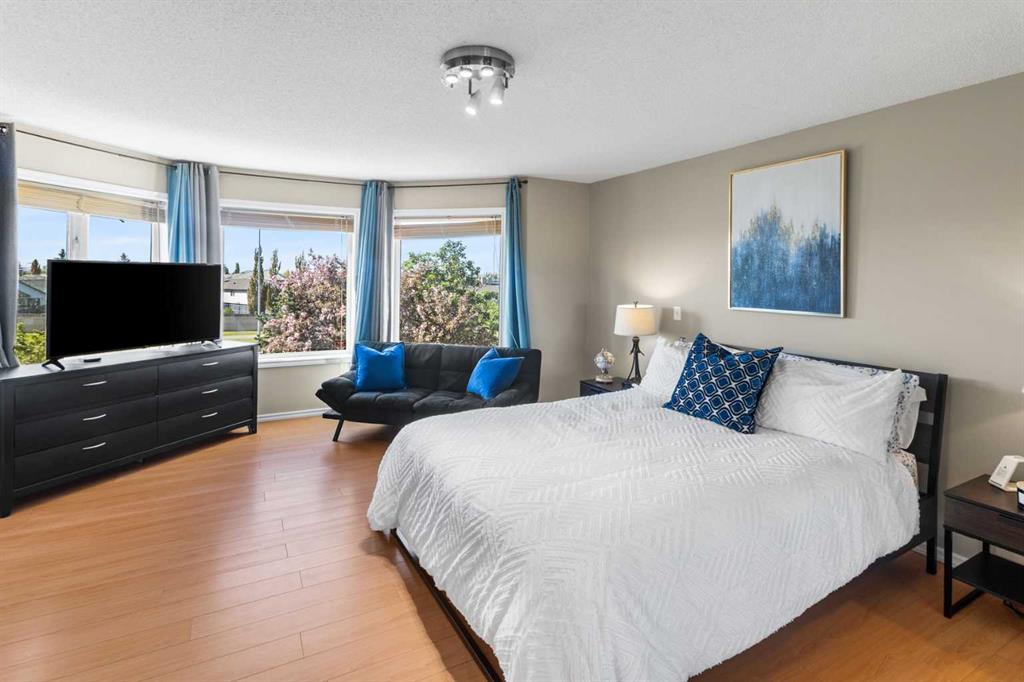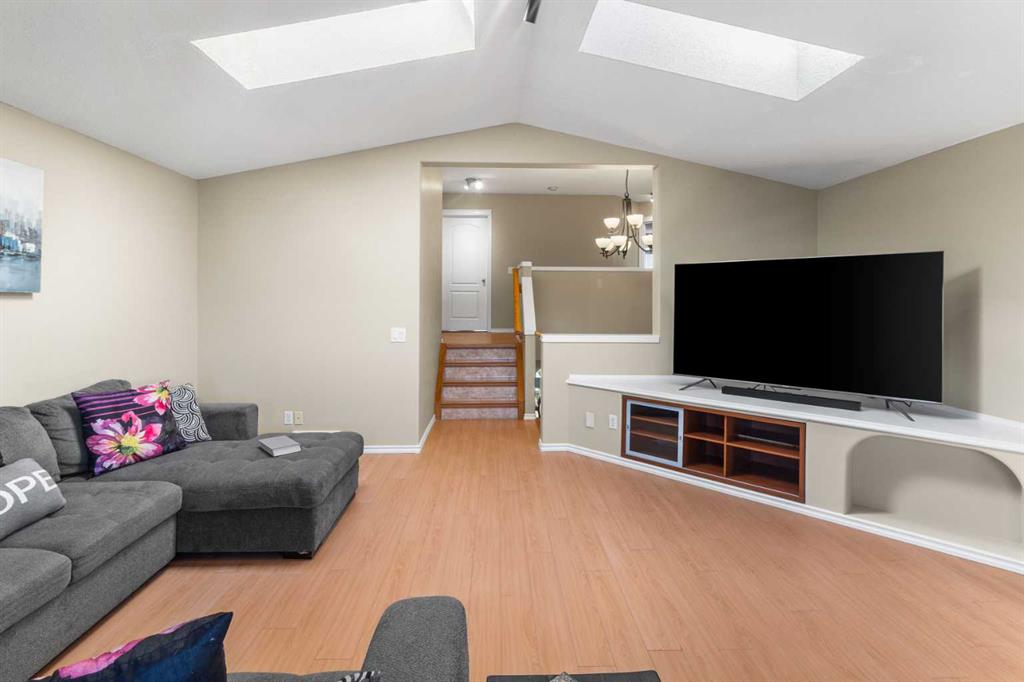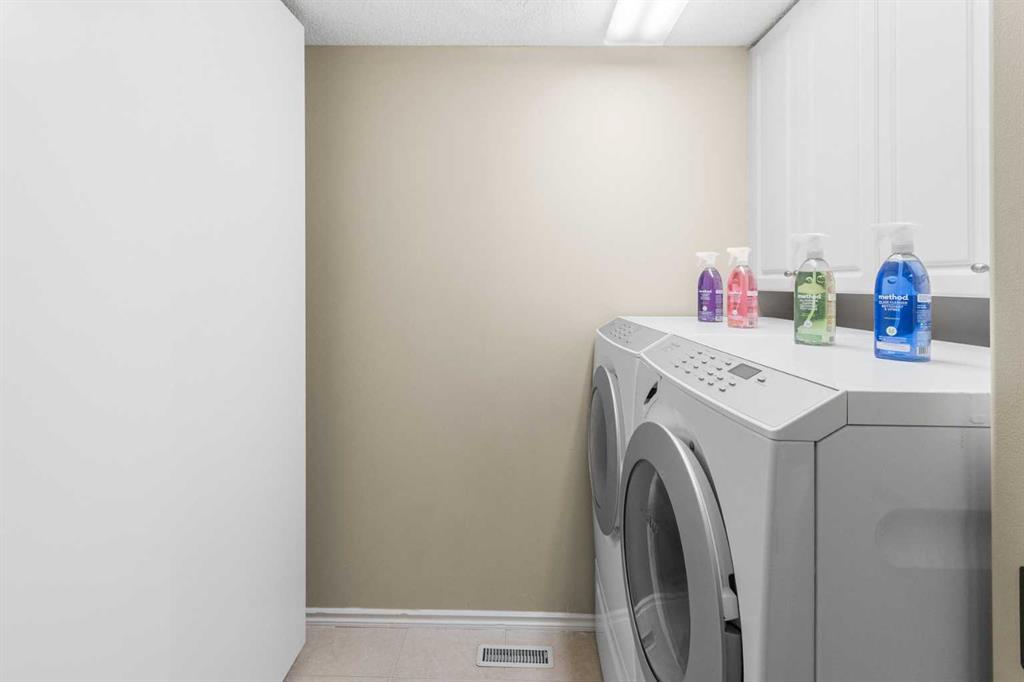Catrinia Cook / CIR Realty
85 Douglas Ridge Circle SE, House for sale in Douglasdale/Glen Calgary , Alberta , T2Z 3B7
MLS® # A2222125
OPEN HOUSE SUNDAY June 1 - 1 PM to 3 PM with LUNCH! Superb value for a newly painted 2-story home in Douglasdale boasting 4 bedrooms, 3.5 bathrooms, and over 2,695 SQFT of usable space. This home includes oak hardwood floors and a renovated white kitchen complete with glass cabinets, pot drawers, pull-down tap, deep sink and an oversized kitchen island (with a ton of storage and extra island plugs) - all with Black Mamba granite! The high-end Miele stainless steel appliances include a hood fan, an induction...
Essential Information
-
MLS® #
A2222125
-
Partial Bathrooms
1
-
Property Type
Detached
-
Full Bathrooms
3
-
Year Built
1997
-
Property Style
2 Storey
Community Information
-
Postal Code
T2Z 3B7
Services & Amenities
-
Parking
Double Garage AttachedGarage Door OpenerInsulated
Interior
-
Floor Finish
Ceramic TileHardwoodLaminate
-
Interior Feature
Built-in FeaturesCentral VacuumChandelierCloset OrganizersGranite CountersHigh CeilingsKitchen IslandNo Smoking HomeOpen FloorplanPantrySkylight(s)Soaking TubVaulted Ceiling(s)Vinyl WindowsWalk-In Closet(s)
-
Heating
Forced AirNatural Gas
Exterior
-
Lot/Exterior Features
Private YardStorage
-
Construction
Vinyl SidingWood Frame
-
Roof
Asphalt Shingle
Additional Details
-
Zoning
R-CG
-
Sewer
Public Sewer
$3324/month
Est. Monthly Payment


















































