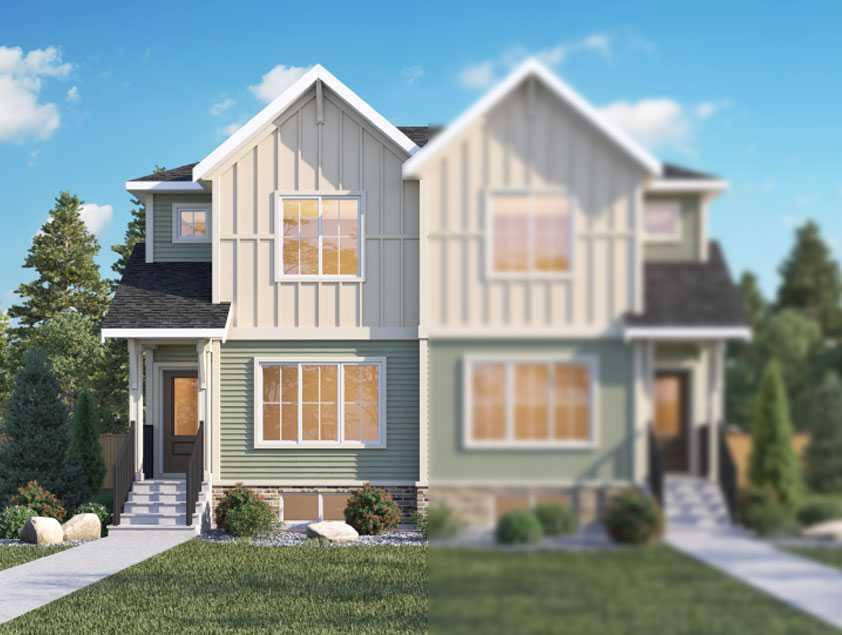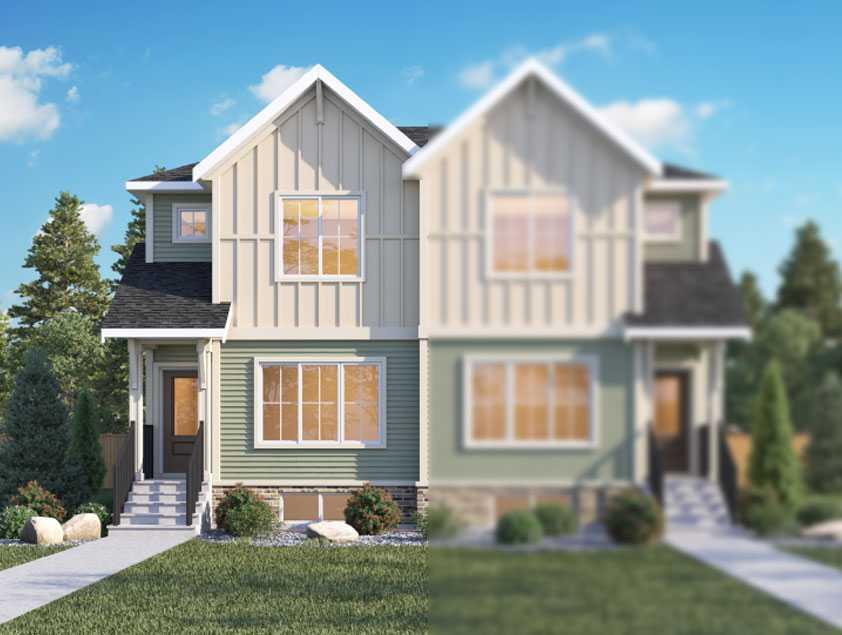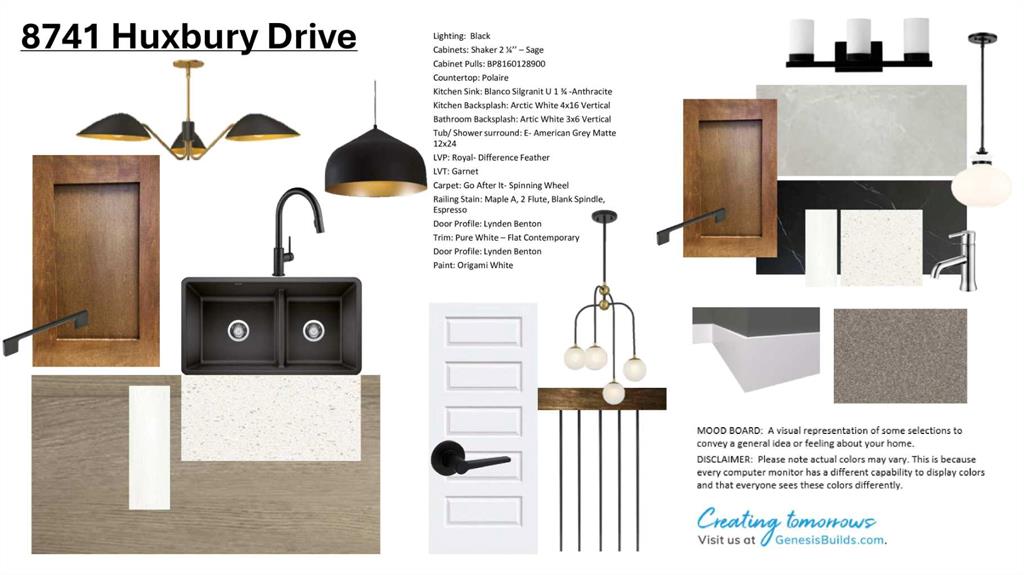Raman Chahal / RE/MAX Crown
8741 Huxbury Drive NE Calgary , Alberta , T2A 5Z9
MLS® # A2265661
Introducing the brand new Elsie model by Genesis Builders Group, an exceptional semi-detached home located in Calgary’s highly anticipated NE community of Huxley. Offering 1,518 sq. ft. of expertly designed living space, this 3-bedroom, 2.5-bath home blends luxury, function, and future potential. The main floor features 9’ ceilings, luxury vinyl plank flooring, and a modern kitchen complete with a designer-curated backsplash, 5-piece stainless steel appliance package, and open-concept layout ideal for enter...
Essential Information
-
MLS® #
A2265661
-
Partial Bathrooms
1
-
Property Type
Semi Detached (Half Duplex)
-
Full Bathrooms
2
-
Year Built
2025
-
Property Style
2 StoreyAttached-Side by Side
Community Information
-
Postal Code
T2A 5Z9
Services & Amenities
-
Parking
Alley AccessOn StreetParking Pad
Interior
-
Floor Finish
CarpetTileVinyl Plank
-
Interior Feature
Breakfast BarHigh CeilingsKitchen IslandNo Animal HomeNo Smoking HomeOpen FloorplanPantryQuartz CountersRecessed LightingSeparate EntranceTray Ceiling(s)Walk-In Closet(s)
-
Heating
Forced Air
Exterior
-
Lot/Exterior Features
LightingRain Gutters
-
Construction
Composite SidingWood Frame
-
Roof
Asphalt Shingle
Additional Details
-
Zoning
TBV
$2505/month
Est. Monthly Payment


