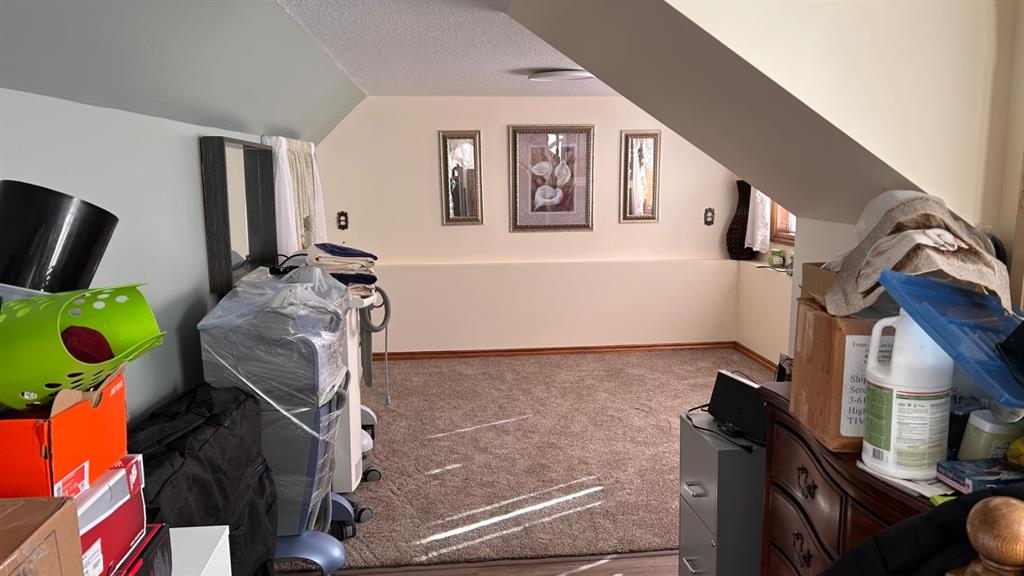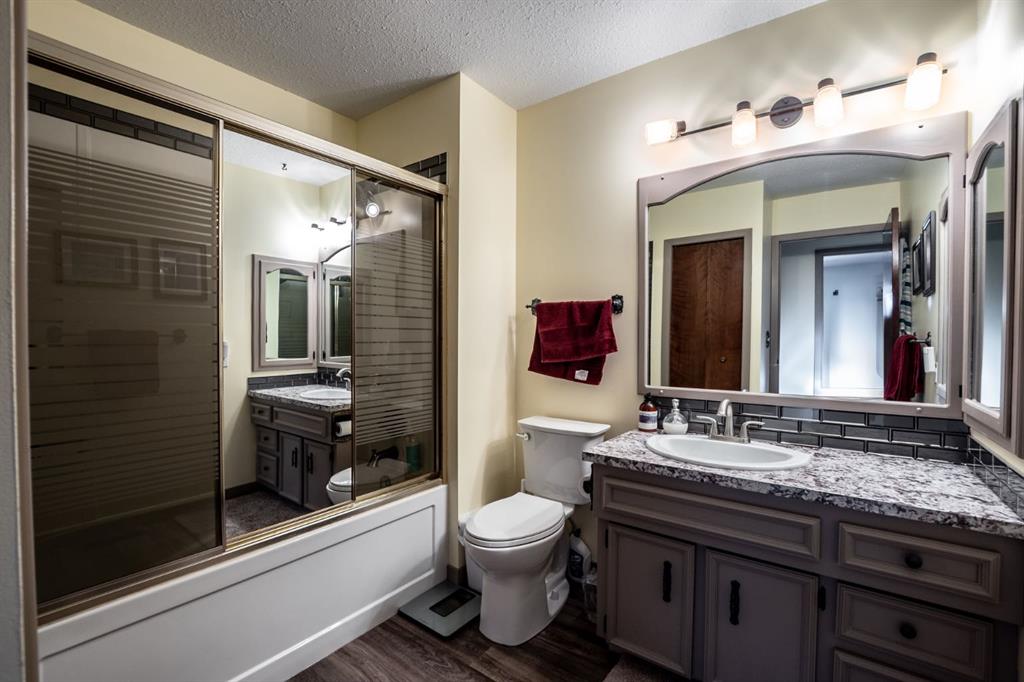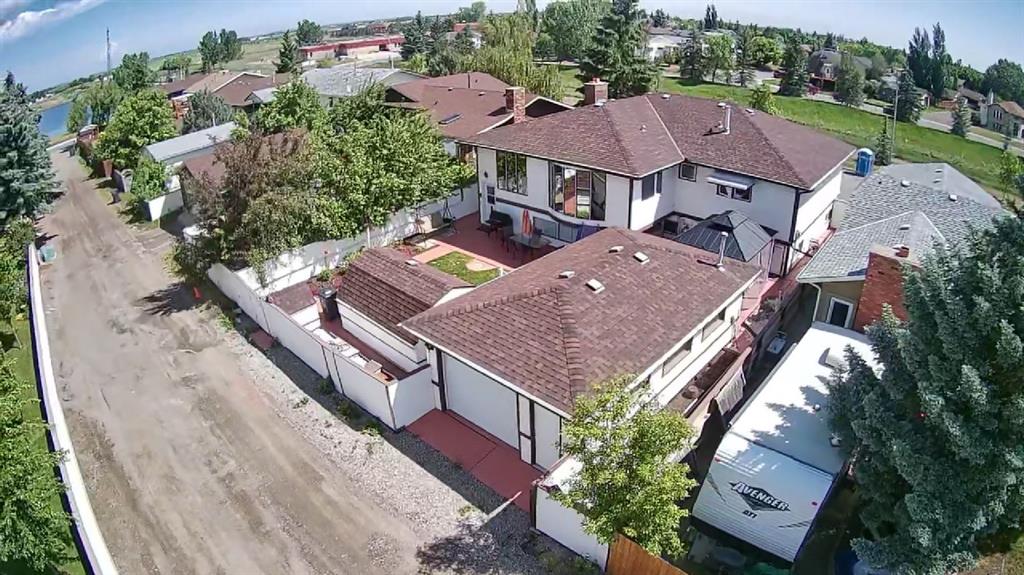Anders Ellice / Century 21 Foothills Real Estate
911 12 Street SE, House for sale in Emerson Lake Estates High River , Alberta , T1V 1L2
MLS® # A2225840
***OPEN HOUSE SUNDAY JUNE 1st 2-4pm*** Very unique family home that has been recently renovated in all the right places! Offering over 3200sq/ft of total living space, this home offers 5 bedrooms, 2.5 bathrooms and overlooks the Little Bow canal. Located just steps away from Emerson Lake and Happy Trails, you could watch your elementary aged kids walk to Joe Clark School. Once inside the first thing you will notice is how bright it is with the ample windows accentuated by floor to ceiling mirrors reflectin...
Essential Information
-
MLS® #
A2225840
-
Partial Bathrooms
1
-
Property Type
Detached
-
Full Bathrooms
2
-
Year Built
1983
-
Property Style
Bi-Level
Community Information
-
Postal Code
T1V 1L2
Services & Amenities
-
Parking
Concrete DrivewayGarage Door OpenerGarage Faces RearHeated GarageOn StreetOversizedSingle Garage Detached
Interior
-
Floor Finish
CarpetVinyl Plank
-
Interior Feature
Built-in FeaturesCeiling Fan(s)ChandelierKitchen IslandNo Smoking HomeOpen FloorplanRecessed LightingVinyl Windows
-
Heating
Fireplace InsertFireplace(s)Forced AirNatural Gas
Exterior
-
Lot/Exterior Features
Private Yard
-
Construction
ConcreteStuccoVinyl SidingWood Frame
-
Roof
Asphalt Shingle
Additional Details
-
Zoning
TND
$3188/month
Est. Monthly Payment














































