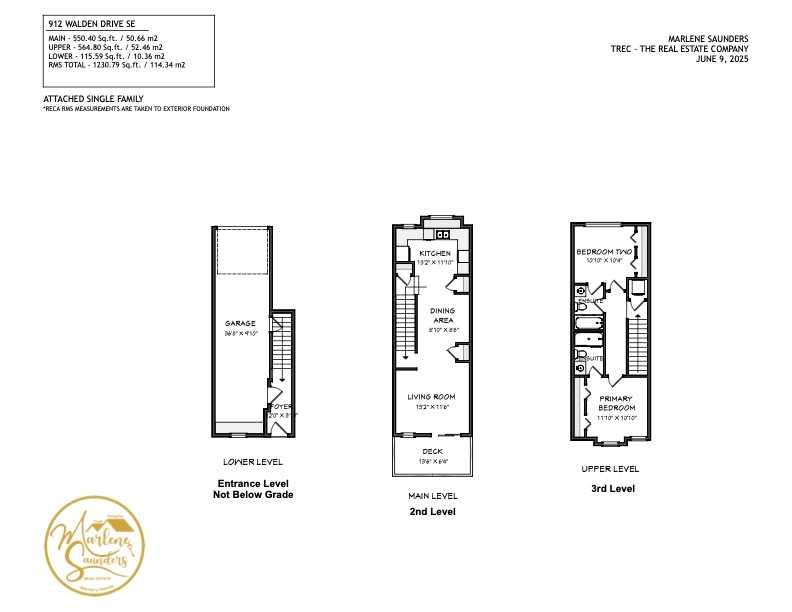Marlene Saunders / TREC The Real Estate Company
912 Walden Drive SE, Townhouse for sale in Walden Calgary , Alberta , T2X 4C4
MLS® # A2230578
***Welcome to 912 Walden Drive SE*** This beautiful and modern townhome is move-in ready; you will enjoy Open Concept Living with lots of Natural Light. Here are the features to make this townhouse your New Home: Quartz Counters / Glass-Tile Backsplash / Under-Mount Lighting in the Kitchen / Stainless Steel Appliances / Fridge comes with Icemaker / Double Car Tandem Attached Garage + 1 space outside / LOW CONDO FEES / Engineered Hardwood Flooring / 2-Bedrooms with Ensuite Baths, and 1 with a cheater door fo...
Essential Information
-
MLS® #
A2230578
-
Year Built
2015
-
Property Style
3 (or more) Storey
-
Full Bathrooms
2
-
Property Type
Row/Townhouse
Community Information
-
Postal Code
T2X 4C4
Services & Amenities
-
Parking
Double Garage AttachedTandem
Interior
-
Floor Finish
CarpetCeramic TileHardwood
-
Interior Feature
Granite CountersNo Smoking HomeOpen FloorplanPantryVinyl Windows
-
Heating
Forced AirNatural Gas
Exterior
-
Lot/Exterior Features
Balcony
-
Construction
Composite SidingWood Frame
-
Roof
Asphalt Shingle
Additional Details
-
Zoning
M-X1
$1771/month
Est. Monthly Payment







































