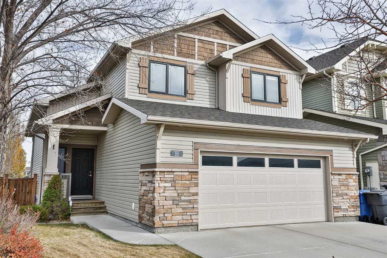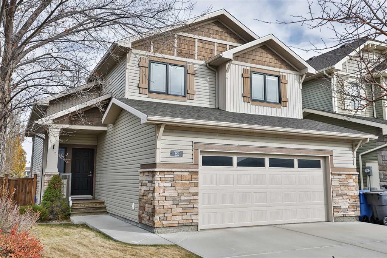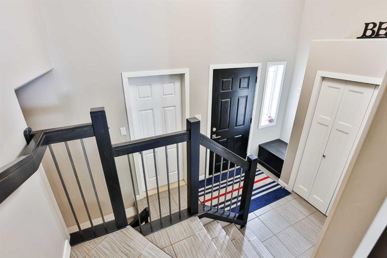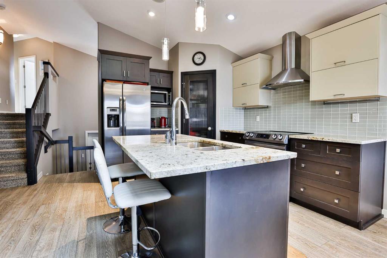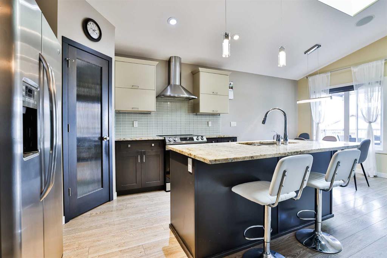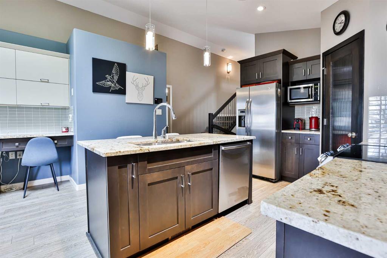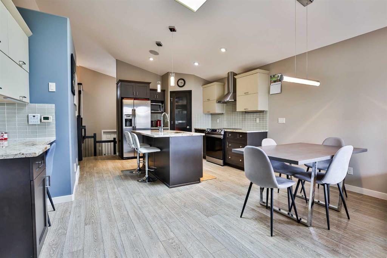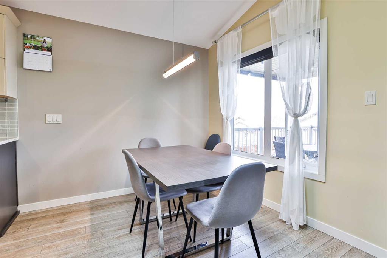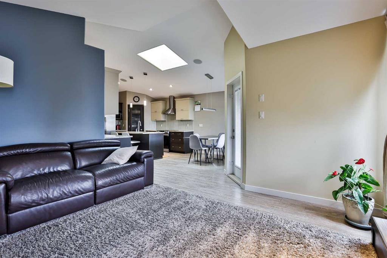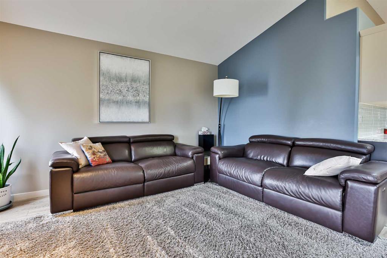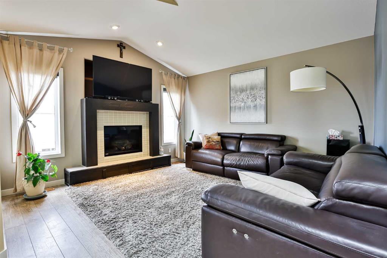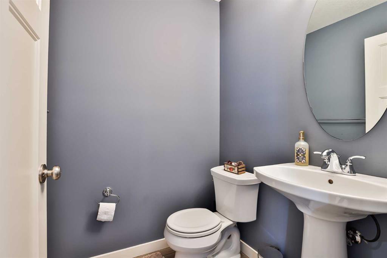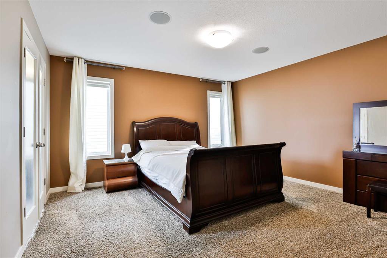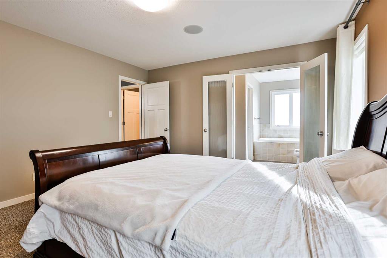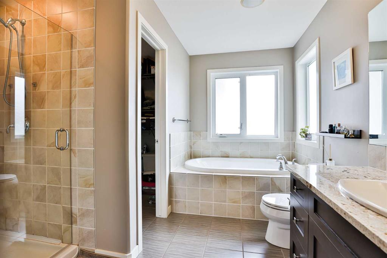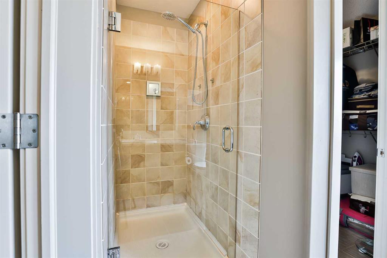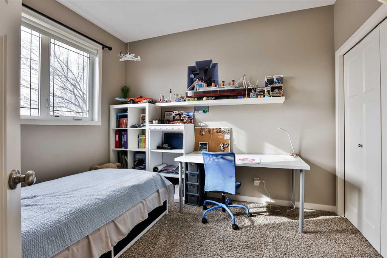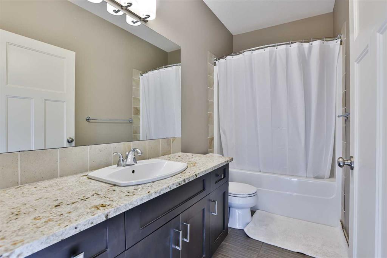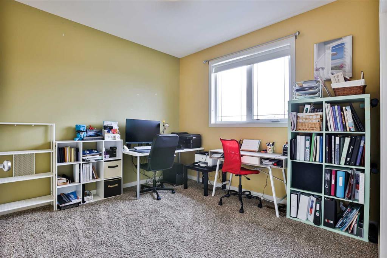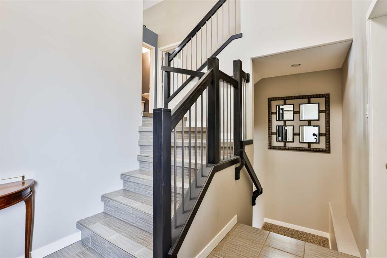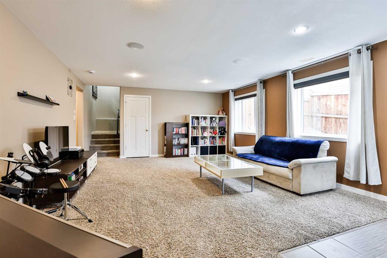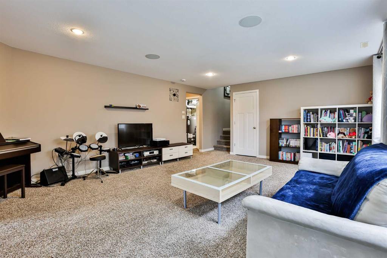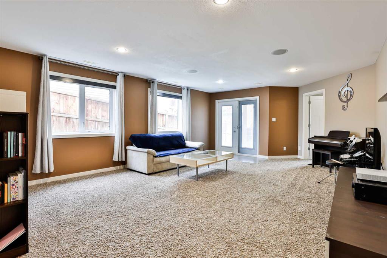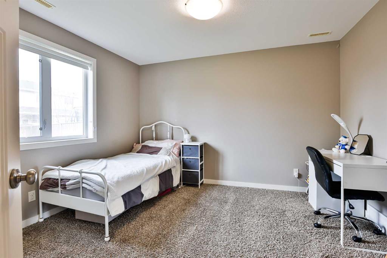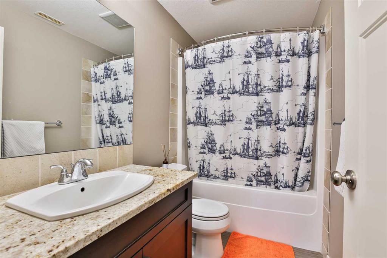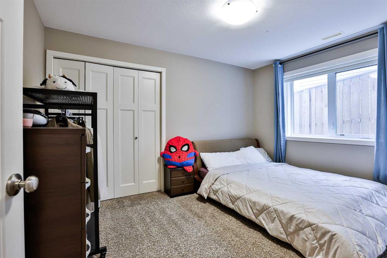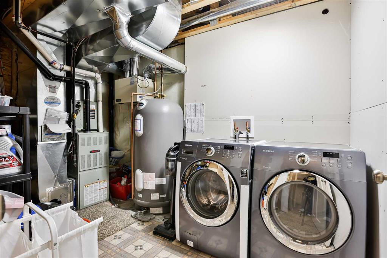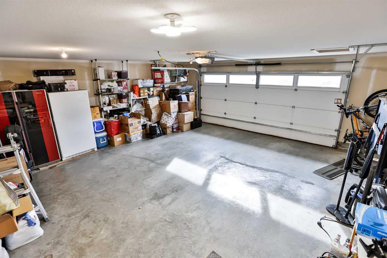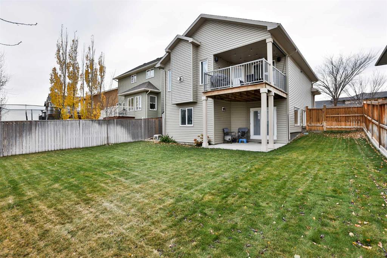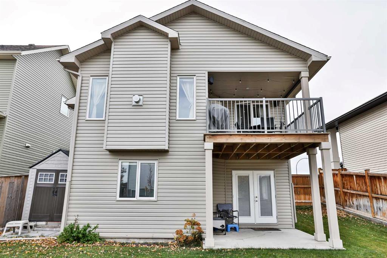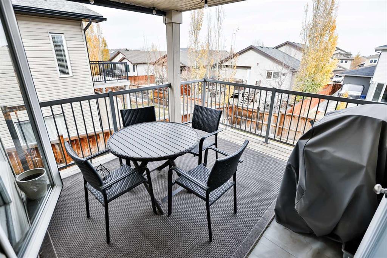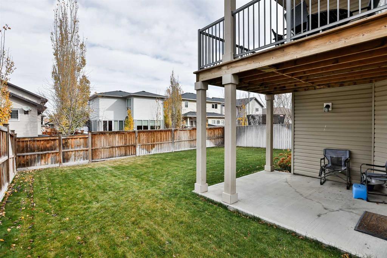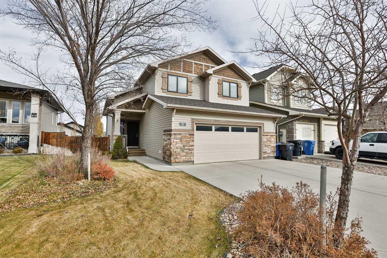KRISTINA SILLITO / RE/MAX REAL ESTATE - LETHBRIDGE
93 Riverine Lane W, House for sale in Riverstone Lethbridge , Alberta , T1H 5V6
MLS® # A2270407
Located in the beautiful Riverstone subdivision, this five-bedroom home is beautifully designed and packed with features you’ll love. Step inside to a bright, open kitchen featuring a large island with granite countertops, soft-close cabinetry, and built-in surround sound for the ultimate entertaining experience. A cozy gas fireplace warms the living space on chilly winter nights, while central A/C keeps things cool all summer long. The main floor master retreat is a true sanctuary, complete with a luxuriou...
Essential Information
-
MLS® #
A2270407
-
Partial Bathrooms
1
-
Property Type
Detached
-
Full Bathrooms
3
-
Year Built
2012
-
Property Style
Bi-Level
Community Information
-
Postal Code
T1H 5V6
Services & Amenities
-
Parking
Double Garage Attached
Interior
-
Floor Finish
CarpetLaminateTile
-
Interior Feature
Breakfast BarBuilt-in FeaturesCentral VacuumGranite CountersHigh CeilingsKitchen IslandNo Smoking HomeOpen FloorplanPantryStorageSump Pump(s)Vaulted Ceiling(s)Vinyl WindowsWalk-In Closet(s)
-
Heating
Forced Air
Exterior
-
Lot/Exterior Features
None
-
Construction
BrickVinyl SidingWood Frame
-
Roof
Asphalt Shingle
Additional Details
-
Zoning
R-L
$2505/month
Est. Monthly Payment
