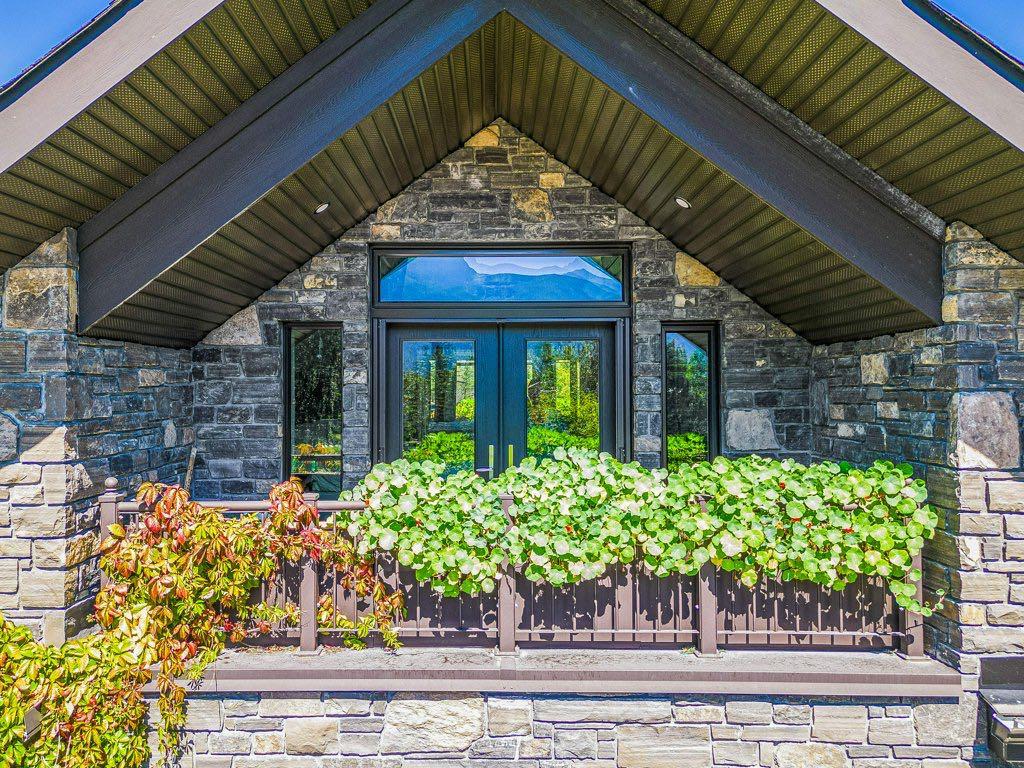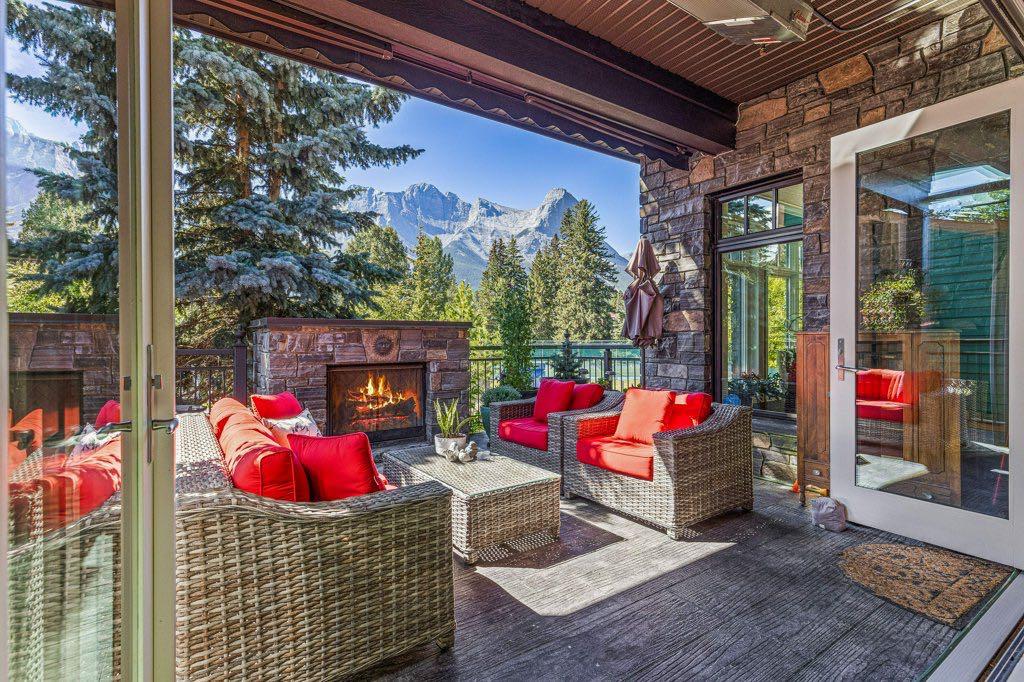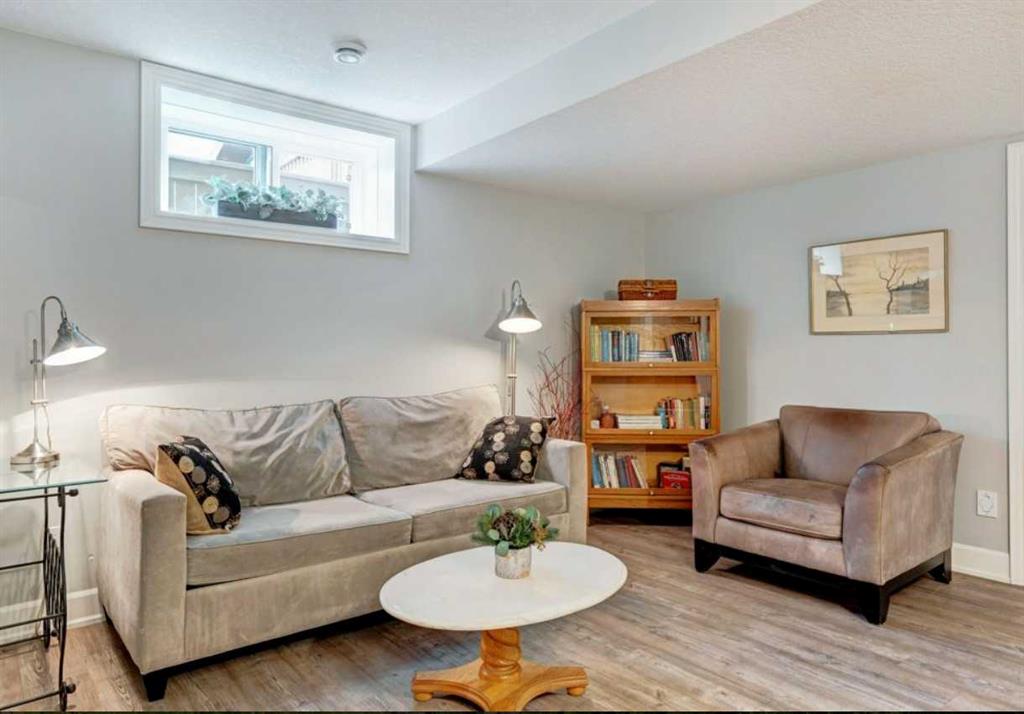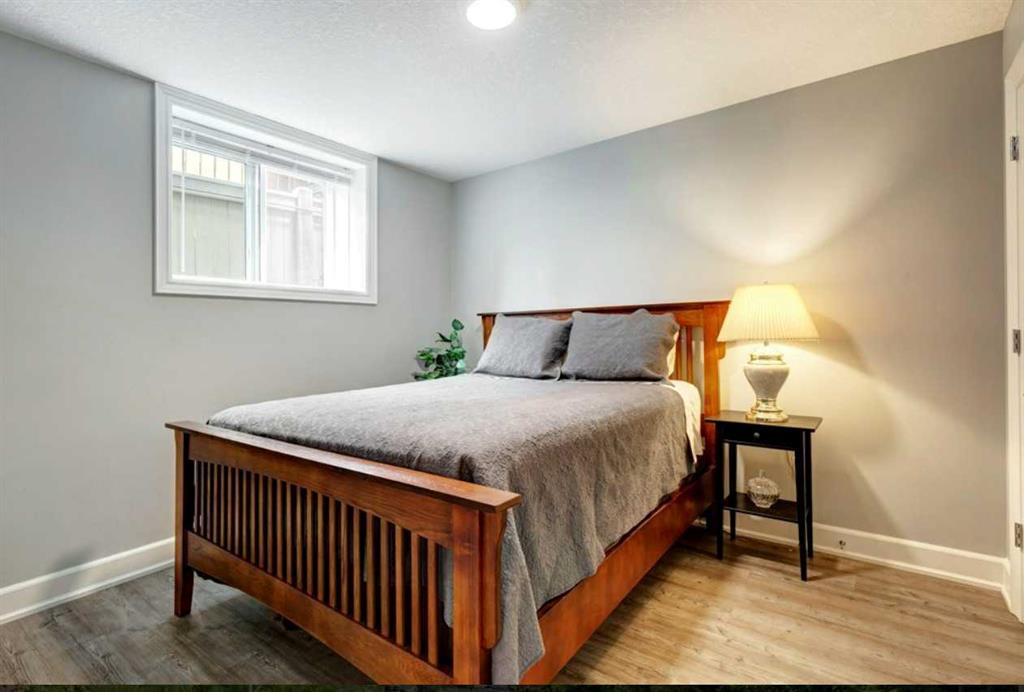Ingrid Couillard / RE/MAX Alpine Realty
930 9 Street , House for sale in Town Centre Canmore , Alberta , T1W1Z8
MLS® # A2190010
This remarkable multigenerational executive home is a masterpiece of construction and design, featuring superior elements that significantly exceed building codes. The triple-paned windows reduce heat loss by approximately 50% compared to double-paned windows, contributing to energy efficiency and passive solar benefits. The staggered stud construction ensures no thermal transfer, maintaining a consistent interior temperature throughout the seasons. The home's infrastructure includes concrete, steel, and wo...
Essential Information
-
MLS® #
A2190010
-
Partial Bathrooms
1
-
Property Type
Detached
-
Full Bathrooms
6
-
Year Built
2018
-
Property Style
3 (or more) Storey
Community Information
-
Postal Code
T1W1Z8
Services & Amenities
-
Parking
Double Garage Attached
Interior
-
Floor Finish
ConcreteCorkHardwoodVinyl
-
Interior Feature
Beamed CeilingsBuilt-in FeaturesCeiling Fan(s)Central VacuumChandelierCloset OrganizersCrown MoldingDouble VanityDry BarFrench DoorGranite CountersHigh CeilingsKitchen IslandLow Flow Plumbing FixturesNo Smoking HomeOpen FloorplanPantryPrimary DownstairsQuartz CountersRecessed LightingRecreation FacilitiesSeparate EntranceSkylight(s)Smart HomeSoaking TubStorageVaulted Ceiling(s)Walk-In Closet(s)
-
Heating
In FloorForced AirHumidity ControlNatural Gas
Exterior
-
Lot/Exterior Features
Awning(s)BalconyBBQ gas lineGardenPrivate YardStorage
-
Construction
ICFs (Insulated Concrete Forms)StoneStucco
-
Roof
Asphalt Shingle
Additional Details
-
Zoning
R2
$21306/month
Est. Monthly Payment


















































